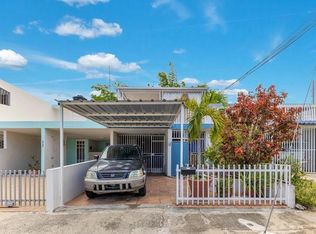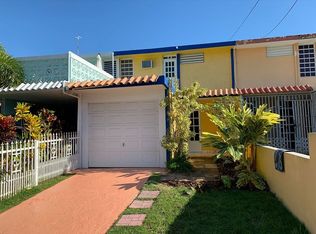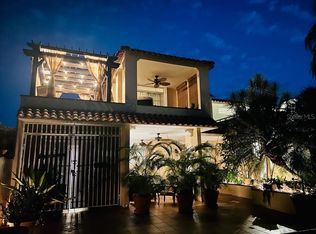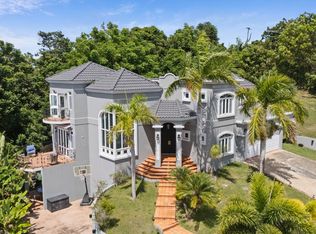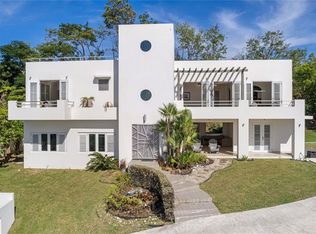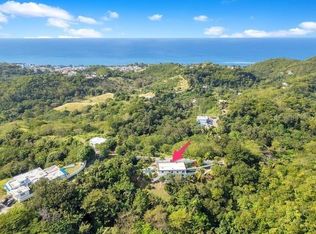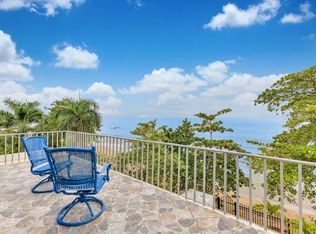A bespoke, fully furnished Caribbean estate offers an extraordinary opportunity along Rincón’s famed “Road to Happiness,” where complete privacy meets elevated resort-style living. Artistically designed with custom natural stone and wood finishes, this one-of-a-kind property spans a lush landscape of koi ponds, curated gardens, and immersive water features, all just moments from the beach. Seven bedrooms each with a dedicated bathroom, a waterfall pool with glowing lava pots, and a host of unique amenities—including a wine cave, speakeasy, and rum tasting casita—set the stage for unforgettable entertaining. A chef’s kitchen, artisan garage, game room, and outdoor sports courts complete the estate’s extensive offerings. Thoughtfully concealed by mature palms and 360-degree landscaping, this self-contained oasis is both serene and accessible, very close to world-class surf, fine dining, and Puerto Rico’s vibrant west coast lifestyle.
For sale
$2,900,000
State Highway 413 Km #.7, Rincon, PR 00677
7beds
5,000sqft
Est.:
Single Family Residence
Built in 1980
0.69 Acres Lot
$-- Zestimate®
$580/sqft
$-- HOA
What's special
Outdoor sports courtsWaterfall poolKoi pondsLush landscapeGame roomArtisan garageGlowing lava pots
- 112 days |
- 657 |
- 48 |
Zillow last checked: 8 hours ago
Listing updated: October 16, 2025 at 06:58pm
Listing Provided by:
Josue Troche 787-383-2533,
J&M REALTY 787-383-2533
Source: Stellar MLS,MLS#: PR9113234 Originating MLS: Puerto Rico
Originating MLS: Puerto Rico

Facts & features
Interior
Bedrooms & bathrooms
- Bedrooms: 7
- Bathrooms: 7
- Full bathrooms: 7
Rooms
- Room types: Family Room, Great Room
Primary bedroom
- Features: Built-in Closet
- Level: First
Bedroom 1
- Features: No Closet
- Level: Basement
Primary bathroom
- Level: First
Bathroom 1
- Level: Basement
Dining room
- Level: First
Family room
- Level: First
Great room
- Level: First
Kitchen
- Level: First
Kitchen
- Level: Basement
Living room
- Level: First
Heating
- None
Cooling
- Ductless
Appliances
- Included: Bar Fridge, Cooktop, Dryer, Microwave, Refrigerator, Washer
- Laundry: Inside, Laundry Closet, Laundry Room, Washer Hookup, Gas Dryer Hookup, Electric Dryer Hookup
Features
- Ceiling Fan(s), Kitchen/Family Room Combo, L Dining, PrimaryBedroom Upstairs, In-Law Floorplan
- Flooring: Ceramic Tile
- Windows: Shutters
- Basement: Bath/Stubbed,Full,Exterior Entry,Daylight
- Has fireplace: No
Interior area
- Total structure area: 5,000
- Total interior livable area: 5,000 sqft
Video & virtual tour
Property
Parking
- Total spaces: 1
- Parking features: Garage - Attached
- Attached garage spaces: 1
Features
- Levels: Two
- Stories: 2
- Exterior features: Garden, Courtyard, Balcony
- Has private pool: Yes
- Pool features: Fiberglass, Gunite, Lighting, Outside Bath Access
- Fencing: Fenced
- Has view: Yes
- View description: Garden, Pool, Trees/Woods
Lot
- Size: 0.69 Acres
- Features: Landscaped, Private
Details
- Parcel number: 09509012607
- Zoning: RT-I
- Special conditions: None
Construction
Type & style
- Home type: SingleFamily
- Property subtype: Single Family Residence
Materials
- Concrete
- Foundation: Block, Concrete Perimeter, Stem Wall, Raised
- Roof: Concrete
Condition
- New construction: No
- Year built: 1980
Utilities & green energy
- Sewer: Septic Tank
- Water: Public
- Utilities for property: Water Connected, Electricity Connected
Community & HOA
Community
- Subdivision: PR-413 KM 0.07 ENSENADA WARD, RINCON
HOA
- Has HOA: No
- Pet fee: $0 monthly
Location
- Region: Rincon
Financial & listing details
- Price per square foot: $580/sqft
- Date on market: 4/25/2025
- Cumulative days on market: 126 days
- Ownership: Fee Simple
- Total actual rent: 0
- Electric utility on property: Yes
- Road surface type: Gravel
Estimated market value
Not available
Estimated sales range
Not available
Not available
Price history
Price history
Price history is unavailable.
Public tax history
Public tax history
Tax history is unavailable.BuyAbility℠ payment
Est. payment
$13,903/mo
Principal & interest
$11245
Property taxes
$1643
Home insurance
$1015
Climate risks
Neighborhood: 00677
Nearby schools
GreatSchools rating
No schools nearby
We couldn't find any schools near this home.
