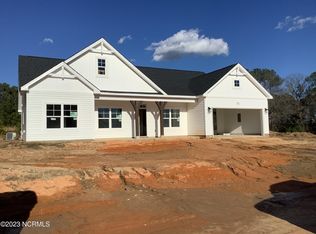Formal dining room with coffered ceiling and wainscoting detail optionFormal flex room with optional french door entryGreat room with optional corner gas log fireplaceKitchen open to great room with breakfast area and island; Gourmet appliance layout optionOptional covered porch or patio with 3 door optionsPrimary Suite on the first floor with third window option for added natural lighting, optional tray ceiling, walk-in closet, dual sinks and 3 tub/shower layout options - standard bath layout with garden tub and separate shower. - Option 1 with 36x60'' shower plus linen closet. - Option 2 with 42x72'' shower with bench plus linen closet. Utility room in garage entrance with built-in coat station option and washer/dryer connections and optional base cabinets2 additional bedrooms on first floor with added window options and walk-in closets; hallway access to bathroom with tub/shower combination and linen closetSecond floor with 2 additional bedrooms, bonus room and full bathroom with linen closetMultiple garage layout options with optional pedestrian doorFront door with optional transom window and full covered porch option
This property is off market, which means it's not currently listed for sale or rent on Zillow. This may be different from what's available on other websites or public sources.
