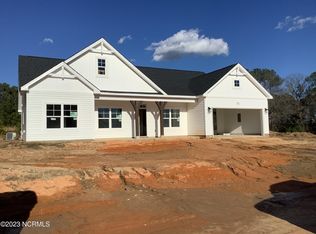The Rivermist home features a stunning 2 story great room with optional second-floor catwalk or overlook and fireplace; optional additional window in great roomKitchen with island and bar seating; gourmet appliance layout optionOptional covered porch with 4 door options. First-floor primary suite with optional additional window, dual sinks, optional drawer stack in vanity, 2 walk-in closets and private water closet; 3 tub/shower layout options - Standard option with garden tub and separate shower - Option 1 with 36"x60" shower, linen closet, and optional bench - Option 2 with 42"x72" shower with bench seat, linen closet, and optional benchFormal dining room with optional coffered ceiling and wainscoting detail; optional additional window Second floor features a family loft at top of the stairs with a storage closet in lieu of the third full bathroom3 additional bedrooms with walk-in closets and hall access to 2 full bathrooms; Double bowl option for bathroom 2. - Storage area option in lieu of 3rd bathroom.Multiple garage layout options available to include 2 and 3 car garages with optional pedestrian door, golf cart garage, or work area bump-out.
This property is off market, which means it's not currently listed for sale or rent on Zillow. This may be different from what's available on other websites or public sources.
