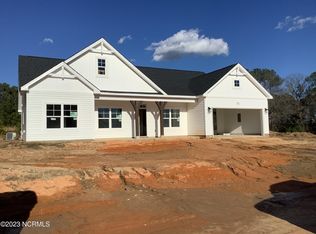Open great room with optional fireplace and access to optional covered porch or grill patioKitchen with breakfast area, island overlooking the great room, window over kitchen sink with views to the backyard, and corner pantry; Gourmet appliance layout optionFormal living with tray ceiling option and additional window optionFormal dining room coffered ceiling and wainscoting detail optionHome office with tray ceiling option additional window optionBathroom with tub/shower combination and hall linen closet on first floorSecond floor features Primary Suite with walk-in closet, dual sinks, an optional center drawer stack in vanity, private water closet, and 3 tub/shower layout options - Standard option with garden tub and separate shower - Option 1 with 36"x60" shower and linen closet - Option 2 with 42"x72" shower and linen closetThree additional bedrooms with access to hall bathroom with tub/shower combinationLaundry room conveniently located to all bedrooms on second floor with optional upper wall cabinets.Bonus roomFront door with optional transom window and sidelights.Multiple garage layout options available with optional pedestrian door.
This property is off market, which means it's not currently listed for sale or rent on Zillow. This may be different from what's available on other websites or public sources.
