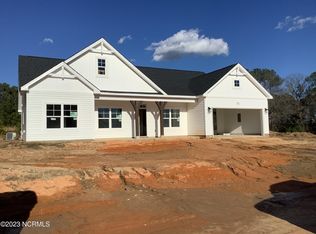Great room with optional gas log fireplaceOpen kitchen with island and optional extended breakfast area with views to the backyard; Gourmet kitchen appliance layout option with double wall ovens and cooktopOptional rear porch with 3 door optionsPrimary suite on the second floor with optional tray ceiling, walk-in closet, primary bath with dualsinks, private water closet, optional drawer stack in vanity, and 3 tub/shower layout options. - Standard option with garden tub and separate shower - Option 1 with 36"x60" shower and linen closet - Option 2 with 42"x72" shower and linen closetAll bedrooms on the second floor with access to full bathroom with tub/shower combination; optional double sinkOptional bonus room on the third floor Multiple garage layout options available!Front door with optional transom window and sidelights; Extended front porch option
This property is off market, which means it's not currently listed for sale or rent on Zillow. This may be different from what's available on other websites or public sources.
