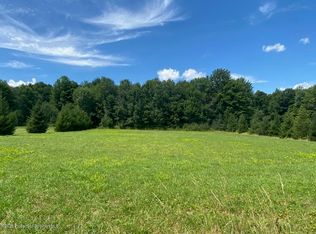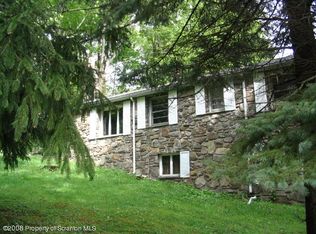No Community!!! 44.87 acres of blended fields & woods. TWO HOMES included... a stone 2 br ranch with a 2 car garage and the other a 3 br/2bth home with a stone fireplace, whirlpool, skylights, vaulted ceilings . Don't forget the 2 ponds great for fishing bluegill, bass and sunfish! Did I mention a beautiful view and less than 1 miles to I-84? Subdividable, mother-daughter or family compound!, Beds Description: Primary1st, Beds Description: 2+BedL, Baths: 1 Bath Level L, Baths: 2 Bath Lev 1, Baths: Modern, Eating Area: Formal DN Room, Eating Area: Modern KT, Beds Description: 2+Bed1st
This property is off market, which means it's not currently listed for sale or rent on Zillow. This may be different from what's available on other websites or public sources.


