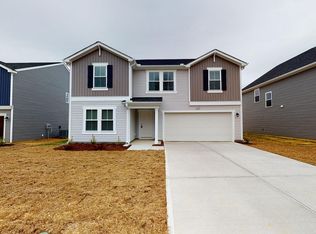The Prelude is a PURL HOMES plan by H&H Homes. This well designed two story homeplan offers three bedrooms, two and a half baths, 2,435 square feet, and an attached two car garage. The kitchen and cafe dining area of the Prelude are open to the huge gathering room. The kitchen features a multifunctional eat- at island with double basin sink and dishwasher. The counterspace is abundant on both sides of the range. The cafe provides a casual dining space with access to the backyard. There is a designated study located on this main level as well as powder room and foyer. The second level features a huge owner's suite with luxurious bath complete with large walk-in shower, double vanity, and huge walk-in closet. The loft and your way room is the perfect space for everyone to gather for games or movies. There are two bedrooms and full bath with traditional tub and vanity. The laundry room is also located on the second level of this home.
This property is off market, which means it's not currently listed for sale or rent on Zillow. This may be different from what's available on other websites or public sources.
