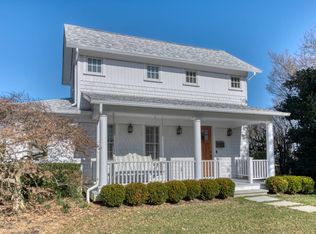This chic designer decorated 4BD, 4 1/2 BA offers coveted location and stunning features throughout. Located on a charming and quiet one-way street in the Heart of Southampton Village and just minutes from Main Street, this sophisticated and modern house thrills with millwork that creates an effortless flow throughout. From the moment you enter, you'll be engaged by the bright and light feel and open floor plan, the perfect backdrop for a fabulous summer vacation. The first floor includes a professional kitchen with large island, dining area, butler's pantry, powder room, and generous living room with an inviting gas fireplace, perfect for a cool evening. The second floor includes three beautifully appointed bedrooms, the primary offering an en-suite bathroom and walk-in closet. The second floor landing provides a bonus, light-filled study/work space. The tastefully appointed finished lower level provides a generous media/entertainment room, 4th bedroom, full bath and laundry room. With 3,000 sq ft living space across the 3 floors. Outside, enjoy the perennial gardens and beautiful grounds that provide privacy for the heated gunite pool and pool house. The pool house is complete with a kitchenette, daybed and full bath, as well as an outdoor shower. This spectacular offering truly embodies the perfect Hamptons retreat moments to all your favorite Village spots. Please call with any questions or to set up an appointment to view. No pets sorry.
House for rent
$60,000/mo
Southampton, NY 11968
4beds
2,201sqft
Price is base rent and doesn't include required fees.
Singlefamily
Available now
No pets
Central air
-- Laundry
None parking
-- Heating
What's special
Perennial gardensEn-suite bathroomBeautifully appointed bedroomsOpen floor planBright and light feelWalk-in closetSophisticated and modern house
- 99 days
- on Zillow |
- -- |
- -- |
Facts & features
Interior
Bedrooms & bathrooms
- Bedrooms: 4
- Bathrooms: 5
- Full bathrooms: 4
- 1/2 bathrooms: 1
Rooms
- Room types: Laundry Room
Cooling
- Central Air
Features
- Walk In Closet
Interior area
- Total interior livable area: 2,201 sqft
Property
Parking
- Parking features: Contact manager
- Details: Contact manager
Features
- Stories: 2
- Exterior features: Architecture Style: traditional, Broker Exclusive, South of Highway, Walk In Closet
- Has private pool: Yes
Lot
- Size: 6,534 sqft
Construction
Type & style
- Home type: SingleFamily
- Property subtype: SingleFamily
Condition
- Year built: 2015
Community & HOA
HOA
- Amenities included: Pool
Location
- Region: Southampton
Financial & listing details
- Lease term: Contact For Details
Price history
| Date | Event | Price |
|---|---|---|
| 2/13/2025 | Listed for rent | $60,000$27/sqft |
Source: Zillow Rentals | ||
| 7/23/2024 | Listing removed | -- |
Source: Zillow Rentals | ||
| 7/8/2024 | Price change | $60,000-7.7%$27/sqft |
Source: Zillow Rentals | ||
| 5/20/2024 | Price change | $65,000+160%$30/sqft |
Source: Zillow Rentals | ||
| 1/17/2024 | Listed for rent | $25,000$11/sqft |
Source: Zillow Rentals | ||

