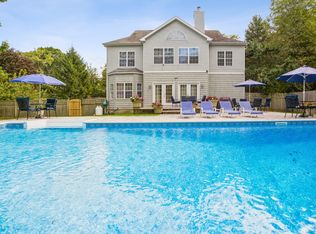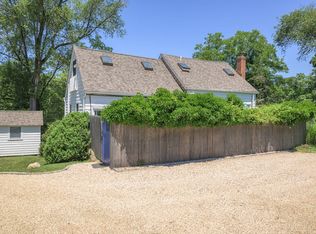Welcome to this luxurious, 2021-built Southampton getaway on a fully landscaped 1.2+-acre lot* enclosed with fencing and anchored by an automated 8ft driveway gate. This incredible home offers an open floor plan spanning 8,300
sq. ft. of living space on three levels, featuring 7-bedrooms / 7.5-bathrooms and a custom 50ft gunite pool & spa and pool house, all less than 5-minutes from the heart of Southampton. Features include a spacious 2-car garage, airy shiplap ceilings, 8-inch-wide oak plank flooring throughout, integrated speakers (interior / exterior), Restoration Hardware lighting and chandeliers, 3" white caesarstone kitchen countertops and a hidden butler pantry with prep sink & ample natural light, custom staircase, state-of-the art appliances, a covered porch with a full outdoor kitchen, a custom 50ft gunite pool & spa with an attached pool house, and security cameras wired to cover the entire lot.The first floor of the home begins with a grand double-height foyer. The formal living and dining rooms sit off the foyer and lead into an expansive open-concept family room and kitchen. The family room has a lovely 60-inch linear remote fireplace set in a floor-to-ceiling white quartz slab and an integrated TV. The sun-splashed kitchen is equipped with two 10ft islands, sleek 3" white caesarstone slab countertops, a large hidden pantry with prep sink and counter, a large farmhouse sink (centered in 1 island), and a suite of high-end Wolf and paneled Sub-Zero appliances including an ice maker and an integrated wine/beverage cooler. The kitchen overlooks a wall of glass sliding doors to a large covered porch with a built-in grill, a sink, and refrigeration. Finishing the first floor is a powder room and closet space, along with 1 (of 2) master suites with bay windows, ample closet space, and a deluxe 5-piece en-suite bathroom.The second floor of the home starts with the other master suite which includes vaulted shiplap ceilings, large master bath and en-suite office/closet space with natural light. There are 3 additional bedrooms, a second laundry room, a massive storage closet, and a spacious bonus room that can be used as additional living/office or sleeping space. Each bedroom has a private closet and a full en-suite bathroom with glass-enclosed step-in showers. The walk-out lower level contains 2 additional bedrooms, 1 bathroom, a media room, a recreation room, another full laundry room, additional storage (4 rooms), while the pool house has a fitness area and 1 full bathroom with a huge custom shower. Along with pool house amenities is a walk in Basement for storage.Rental info: Outside pool furniture; couches, table, lounge chairs, and 8-person table setting. *There is a 1.2-acre lot directly west, and a 2.1-acre lot directly north of the subject property which was purchased by the Town of Southampton and may never be built on. Collectively presents a majestic setting with approximately 4.5-acres.
House for rent
$97,500/mo
Southampton, NY 11968
7beds
8,300sqft
Price is base rent and doesn't include required fees.
Singlefamily
Available now
-- Pets
Central air
-- Laundry
Attached garage parking
-- Heating
What's special
Integrated speakersBonus roomPool houseAdditional bedroomsFull laundry roomCustom staircaseGrand double-height foyer
- 2 days
- on Zillow |
- -- |
- -- |
Facts & features
Interior
Bedrooms & bathrooms
- Bedrooms: 7
- Bathrooms: 8
- Full bathrooms: 7
- 1/2 bathrooms: 1
Rooms
- Room types: Family Room, Laundry Room, Library, Office
Cooling
- Central Air
Interior area
- Total interior livable area: 8,300 sqft
Property
Parking
- Parking features: Attached, Other
- Has attached garage: Yes
- Details: Contact manager
Features
- Stories: 3
- Exterior features: Architecture Style: Contemporary, Shingle, South of Highway
- Has private pool: Yes
- Has spa: Yes
- Spa features: Hottub Spa
Construction
Type & style
- Home type: SingleFamily
- Architectural style: Contemporary
- Property subtype: SingleFamily
Condition
- Year built: 2021
Community & HOA
HOA
- Amenities included: Pool
Location
- Region: Southampton
Financial & listing details
- Lease term: Contact For Details
Price history
| Date | Event | Price |
|---|---|---|
| 5/22/2025 | Listed for rent | $97,500+50%$12/sqft |
Source: Zillow Rentals | ||
| 5/22/2025 | Listing removed | $4,095,000$493/sqft |
Source: Out East #385416 | ||
| 5/17/2025 | Price change | $4,095,000-1.3%$493/sqft |
Source: Out East #385416 | ||
| 4/27/2025 | Price change | $4,150,000-2.4%$500/sqft |
Source: Out East #385416 | ||
| 4/21/2025 | Price change | $4,250,000-5.6%$512/sqft |
Source: Out East #385416 | ||

