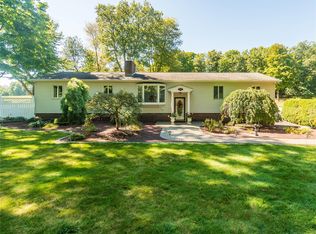This contemporary oasis, thoroughly renovated in 2015, provides ease of living and luxurious spaces set deeply back among expansive sloping lawns and forest. Each room invites the season's color through the banks of glass doors and windows across the back of the house. Stairs sweep around the full back leading down to the blue stone and gravel terrace punctuated by an outdoor fire. The central public living area is perfect for entertaining with two sitting areas, a fireplace and dining area that open to the terrace outside. To one side is a chef's kitchen, sitting area, fireplace and adjoining sunroom. To the other, a first floor master bedroom suite bursts open to cathedral ceiling, skylights, large dressing room complete with a washer and dryer and bath featuring a sunken tub which looks out to the swimming pond and groomed lawn. An office with full bath is privately tucked away down a quiet hall linked to the garage. Upstairs are two bedrooms each with a full bath and walk in closet. The basement is completely finished with a huge recreational central room complete with a kitchen area, full bath, laundry room, workout room, office and five utility rooms. Come right in. It's ready for you to enjoy and rest.
This property is off market, which means it's not currently listed for sale or rent on Zillow. This may be different from what's available on other websites or public sources.
