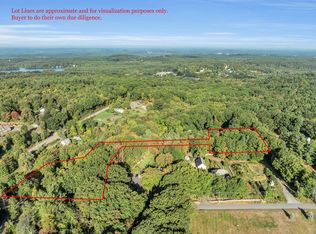Welcome to Paradise Found. Visit this property to be transported to that place in your mind you have always dreamed of calling "home." This private but not secluded 2.72 acre lot in bucolic Harvard features a custom-built single-story home w/the look & feel of a Cape. Take comfort in knowing that you are surrounded by conservation land w/direct access to the Nature Trail leading your little ones to Hildreth Elementary. The grounds are adorned by bountiful gardens. The back yard is a grand expanse of lush green lawn, perfect for football games, family functions & maybe even a wedding? Start your day w/your morning coffee from the attached gazebo or from any spot on the back deck that stretches from one end of the house to the other. The floor plan, which includes an enormous finished lower level, has been carefully considered for flexibility of lifestyle & for the evolving needs of your family. With 3 garage bays, separate entrances & a certified 5-Bed septic, the options are endless...
This property is off market, which means it's not currently listed for sale or rent on Zillow. This may be different from what's available on other websites or public sources.
