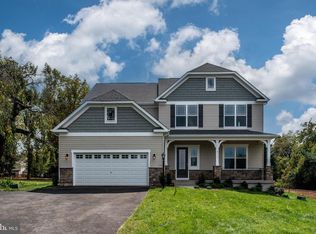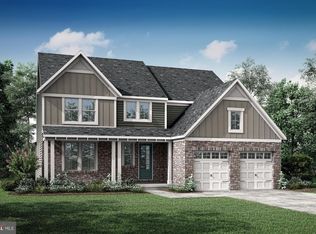The Kaitlyn boasts a perfect combination of luxury and modern functionality in a two-level plan. French doors welcome guests into a beautiful foyer, branching off into a cozy study, open living area, and convenient half bath. Relaxing evenings can be spent in the family room, with plenty of add-ons like a fireplace and tray ceiling. Other add-on considerations include a carriage garage, covered porch with sliding doors, and storage space in the family foyer. An expansive owner's suite can be found on the second level, with a huge closet and owner's suite bath. The large lower level provides a clean slate for our most creative homeowners! Amenities: Basement Bath Rough-In, Bonus Room, Carriage Garage, Covered Rear Porch, Dining Room, Family Foyer, Family Room, Finished Lower Level, Fireplace, First Floor Guest Room, Front Entry Garage, High Ceilings, Huge Owner's Suite Closet, Jack and Jill Bath, Kitchen Island, Luxurious Owner's Suite, Luxurious Spa Bath, Open Entry 1, Second Floor Laundry Room, Study, Tray Ceiling in Owner's Suite, Walk-In Closets, Walk-In Pantry
This property is off market, which means it's not currently listed for sale or rent on Zillow. This may be different from what's available on other websites or public sources.

