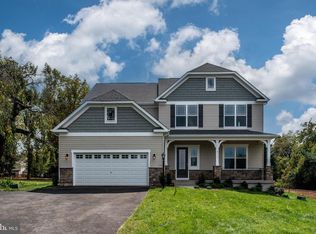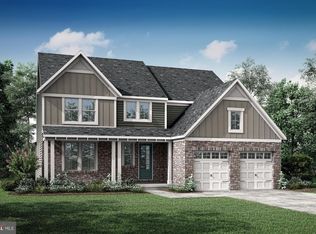Is it the sensible layout that speaks volumes to how families live today? Or could it be the variety of options to make it even more your own? The Buchanan offers a light-filled study with optional French doors as well as an elegant dining room with a dramatic tray ceiling option, which also connects to the open kitchen through an optional butler's pantry. The expansive great room is warmed by a fireplace and an added sunroom can give you even more light and warmth. Past the sunroom, you have several options: a home office, secluded guest bedroom or tandem garage as your lifestyle requires. The upstairs can accommodate up to five bedrooms, all with generous walk-in closets, including a voluminous owner's suite with a vaulted or tray ceiling. If you chose to add a sunroom downstairs, you can also have a sitting room upstairs in the owner's suite. And, if you would rather have a game room or bonus room upstairs, you can! Amenities: Basement Bath Rough-In, Breakfast Room, Dining Room, Family Room, Finished Lower Level, Fireplace, First Floor Guest Room, Front Entry Garage, Jack and Jill Bath, Kitchen Island, Living Room, Slab, Study, Walk-In Closets
This property is off market, which means it's not currently listed for sale or rent on Zillow. This may be different from what's available on other websites or public sources.

