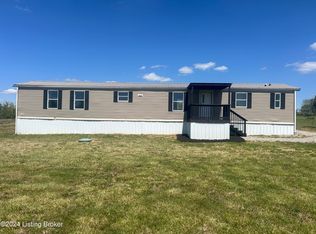You will adore this charming cape-cod home located just 4.7 miles from the Grayson County courthouse square. Conveniently located to Leitchfields amenities but also far enough out to provide a country cozy feel. This home boasts a total of 2,500 sqft of living space. Interior features to include: 2 bedrooms with additional room in the basement that can be used for 3rd bedroom, 3 bath, Large kitchen with ample cabinet space, Stainless Steel kitchen appliances, laminate flooring, gas fireplace, vaulted ceilings in living room, walkout basement, & loft area. Outside you will find a 30X24 and 24X24 detached garages with electric and concrete floors, 1 car attached garage, large covered deck, 6.86+/- acres, stocked pond, above ground pool and an abundance of landscaping. This is a must see!
This property is off market, which means it's not currently listed for sale or rent on Zillow. This may be different from what's available on other websites or public sources.

