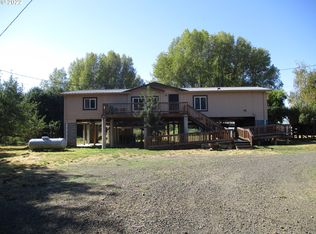Home with 7 acres on Nehalem River with outbuildings. Riverfront home with 4 car shop and additional outbuilding. Remodeled in 2008.
This property is off market, which means it's not currently listed for sale or rent on Zillow. This may be different from what's available on other websites or public sources.

