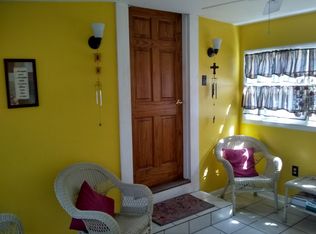Have you been looking for a home to accommodate your growing family? This home is custom designed by Oracle Homes and features an open floor plan and details that put it in a category of its own from the typical colonial. Efficient use of space throughout this well appointed home. Dining room, Great room, Kitchen with custom granite island and seating for five! Entrance from the garage into a mudroom with optional custom bench. The Master suite is located on 2nd floor and features a large walk-in closet and private bath with double vanities. Low maintenance exterior with high efficiency utility systems! This home will be custom built for you! Wonderful location just minutes from local shopping, schools, and highway access!
This property is off market, which means it's not currently listed for sale or rent on Zillow. This may be different from what's available on other websites or public sources.

