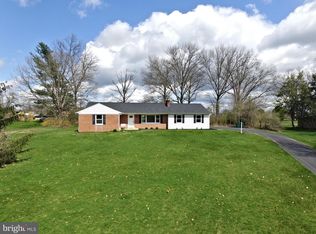NEW construction. Almost completed. Welcome home to this stunning new Colonial home located on over 1 scenic acre with plenty of windows looking out at Beautiful Panoramic Vistas. As you enter the open foyer you will be greeted with stunning hardwood floors throughout the 1st floor. Traveling down the hall you will find a large dining room area. Next to the dining room is the bright and airy kitchen featuring new white custom cabinetry, Quartz countertops, built in microwave, and pendant lights. Off the kitchen is an eat in breakfast area with sliding door and an open family room with great views of the yard and a gas fireplace. Adjacent to the family room is a flex room- could be used for formal living room, playroom, or a home office. On the second floor you will find 3 large spacious bedrooms with tons of closet space and a hall bath with a double upgraded vanity, and white subway tile along the walls of the tub/shower. The large master suite offers recessed light, tray ceiling, walk in closet, 6ft ceramic tile shower. Make your appointment today! More photos to follow.
This property is off market, which means it's not currently listed for sale or rent on Zillow. This may be different from what's available on other websites or public sources.

