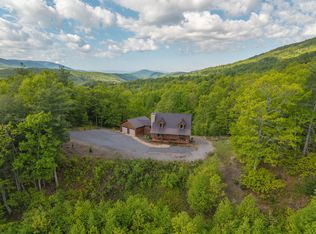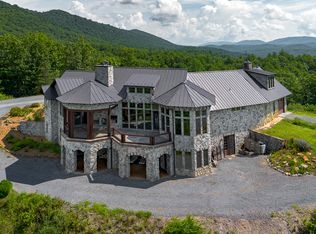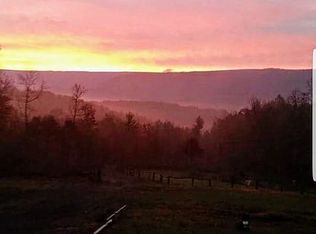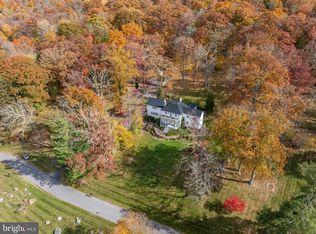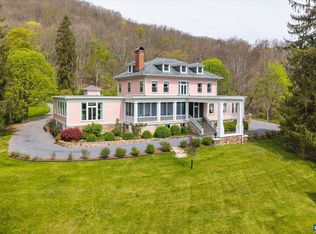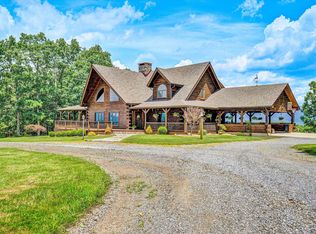ADJACENT TO A 1000 ACRE vIRGIN CONSERVANCY FOREST! Ultra Private, Serene, Magnificent Views! Welcome to Castle Ridge nestled in the Pristine, Scenic Alleghany Mountain Ranges of Bath County Virginia, an Internationally recognized Major Resort Center. *** VERY MOTIVATED SELLERS WANT TO RELOCATE TO BE NEAR FAMILY AND ARE WILLING TO CONSIDER OFFERS IN CRYPTO OR FOREIGN CURRENCIES. *** Castle Ridge is a Luxury Estate encompassing 24 acres with 2 Year Round Streams & Incredible 360 degree Panoramic Views (miles of Long Range Mountain Views) & a Unique Custom Designed Home. The Architecture, Stone Construction and Bold Interior Wood Features of this Home are Reminiscent of a Castle, hence its name Castle Ridge. Superb Quality & Attention to Detail Define this Home with with an
For sale
$1,950,000
Seven Ridges Rd, Hot Springs, VA 24445
4beds
5,886sqft
Est.:
Single Family Residence
Built in 2013
24 Acres Lot
$-- Zestimate®
$331/sqft
$-- HOA
What's special
Stone constructionMagnificent viewsBold interior wood features
- 475 days |
- 647 |
- 24 |
Zillow last checked: 8 hours ago
Listing updated: December 31, 2025 at 11:34pm
Listed by:
Judy Hillman,
Long & Foster Roanoke South Office
Source: Long & Foster Broker Feed,MLS#: 138718
Tour with a local agent
Facts & features
Interior
Bedrooms & bathrooms
- Bedrooms: 4
- Bathrooms: 6
- Full bathrooms: 5
- 1/2 bathrooms: 1
Heating
- Forced Air, Heat Pump(s)
Cooling
- Central Cooling, Heat Pump Electric, Zoned Cooling
Appliances
- Included: Cook Top, Dishwasher, Dryer, Garage Door Opener, Generator, Refrigerator, Washer, Range Hood, Wall Oven, Water Heater (Propane)
Features
- Audio-Video Wired, Cathedral Ceiling, Ceiling Fan, Walk-in Closet
- Flooring: Ceramic Tile, Wood, Concrete, Slate
- Basement: Walkout
- Number of fireplaces: 3
Interior area
- Total structure area: 5,886
- Total interior livable area: 5,886 sqft
Video & virtual tour
Property
Parking
- Parking features: Attached, Triple
- Has garage: Yes
Features
- Exterior features: Covered Porch, Garden Space, Outdoor Barbeque, Patio, Sunrise View, Sunset View, Mountain View
- On waterfront: Yes
Lot
- Size: 24 Acres
Construction
Type & style
- Home type: SingleFamily
- Architectural style: Contemporary,,,,,,,
- Property subtype: Single Family Residence
Materials
- Stone
- Roof: Metal
Condition
- New construction: No
- Year built: 2013
Utilities & green energy
- Sewer: Existing Septic
- Water: Well
Community & HOA
Location
- Region: Hot Springs
Financial & listing details
- Price per square foot: $331/sqft
- Annual tax amount: $4,000
- Date on market: 10/29/2024
Estimated market value
Not available
Estimated sales range
Not available
$4,850/mo
Price history
Price history
| Date | Event | Price |
|---|---|---|
| 8/5/2025 | Price change | $1,950,000-2.5%$331/sqft |
Source: | ||
| 10/29/2024 | Listed for sale | $2,000,000$340/sqft |
Source: | ||
| 9/3/2024 | Listing removed | $2,000,000$340/sqft |
Source: | ||
| 8/22/2024 | Listed for sale | $2,000,000$340/sqft |
Source: | ||
Public tax history
Public tax history
Tax history is unavailable.BuyAbility℠ payment
Est. payment
$10,096/mo
Principal & interest
$9446
Property taxes
$650
Climate risks
Neighborhood: 24445
Nearby schools
GreatSchools rating
- 6/10Valley Elementary SchoolGrades: PK-7Distance: 5.6 mi
- 7/10Bath County High SchoolGrades: 8-12Distance: 8.1 mi
- 6/10Millboro Elementary SchoolGrades: PK-7Distance: 17.2 mi
Schools provided by the listing agent
- Elementary: Valley Elementary
- High: Bath County High
Source: Long & Foster Broker Feed. This data may not be complete. We recommend contacting the local school district to confirm school assignments for this home.
- Loading
- Loading
