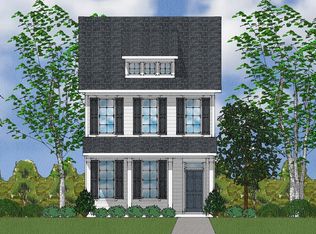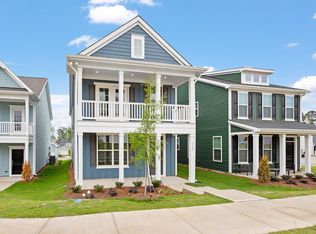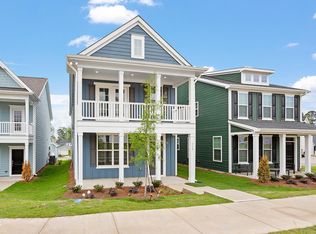This three-bedroom, two-and-one-half-bathroom Charleston plan is for those who are looking for a simple layout with an exterior loaded with curb appeal. Inside, nine-foot ceiling heights and an excellent floor plan flow lend a spacious quality to the home's efficient layout. Entering the home, the family room welcomes you with its large space and amazing window views. The kitchen and eat-in lie just beyond the family room. The kitchen boasts a center island with a breakfast bar for additional seating options, a separate pantry, and plenty of counter and cabinet space. The downstairs also offers an organizational room, ideal for studying, or a craft/hobby room. Relax outdoors on the COVERED REAR PORCH with a low-maintenance courtyard-style backyard and a detached DOUBLE GARAGE! The primary suite is positioned for privacy and offers a large primary bedroom with triple windows flooding this home with natural sunlight. Private ensuite complete with a five-foot tiled shower, vanity, and a Carrie Bradshaw worthy closet. Laundry, two secondary bedrooms, and an additional full bath complete the second floor. The best part, for a limited time, you can select all of the interior finishes to truly make this home your own. Close to top-rated schools, parks, and retail, Georgias Landing gives you an address near the best Raleigh has to offer. Come see it today!
This property is off market, which means it's not currently listed for sale or rent on Zillow. This may be different from what's available on other websites or public sources.


