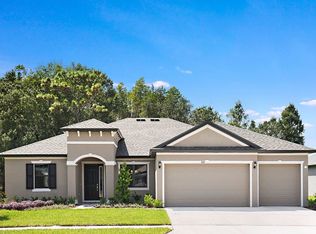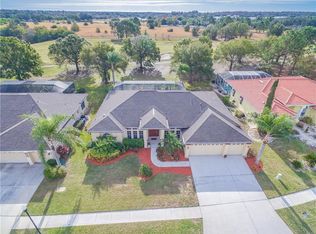The Joyce design by William Ryan Homes Tampa is a one- or two-story floor plan with 5 bedrooms, 3 bathrooms, and 3-car garage!. At 3,131 approximate square feet, the Joyce makes a big statement with its open living area and a large included extended covered lanai. Beyond it's generous size however, there is the modern architectural beauty of the Joyce home that has to be admired.Open-Concept LayoutThe main expanse of the open layout includes the large kitchen, cozy breakfast area, and handsome great room. The Joyce is perfectly sized for both entertaining and for day-to-day casual family living. The spacious and well-appointed kitchen has an 11' center island and opens onto the generously sized great room. The great room has decorative arched openings to combine yet separate the space from the formal dining and living rooms. The overall effect creates an open and airy feeling throughout the center of the home. The Joyce is one of our larger plans at over 3,000 square feet and includes a 3-car garage and a large covered lanai.Upgrades Galore!This express move-in home comes with the following included features: 4ft garage extension, rear owner's suite, tile roof, impact glass, gas tankless water heater, tray ceiling in owner's suite and family room, 80 amp pool pre-wire and so much more!
This property is off market, which means it's not currently listed for sale or rent on Zillow. This may be different from what's available on other websites or public sources.

