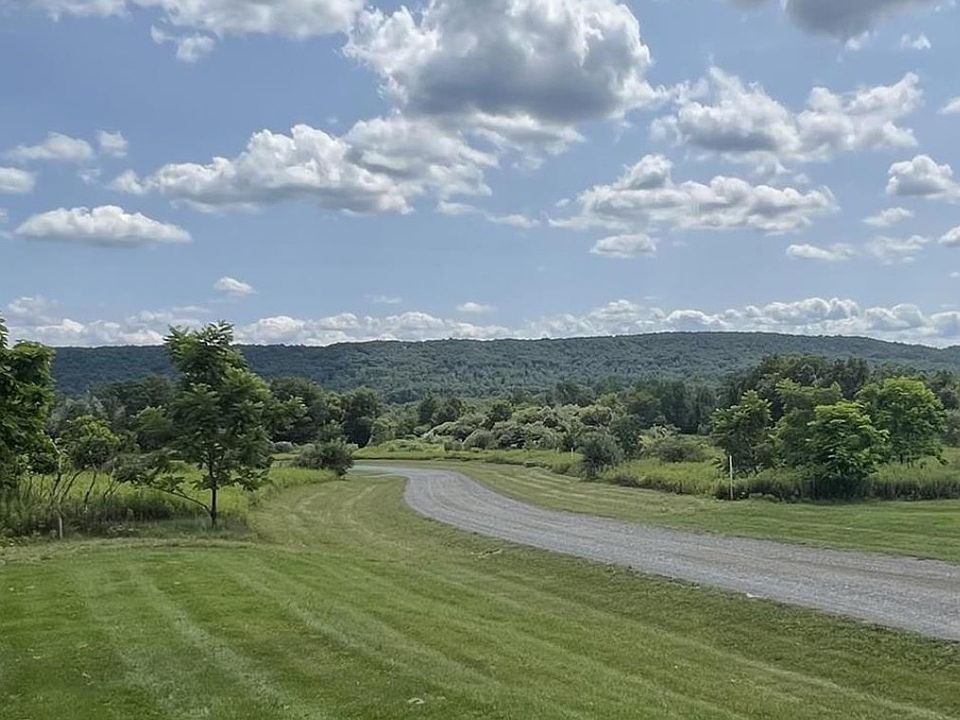Welcome to Sage Meadows, a beautiful subdivision in Mahoning Township. A modern twist on a classic favorite, this updated Estate Ranch floorplan brings the perfect layout you’ve been looking for. Offering just under 2000 sq ft of thoughtfully designed space, you’re sure to adore this home. An open concept space opens the dining & living spaces to the beautiful kitchen, with a bonus breakfast nook. The 3 bedrooms are bright & spacious, with the primary suite on the opposite side of home for additional privacy. Beautiful 42-inch cabinets, upgraded granite or quartz counters & subway tile backsplash. Lifeproof laminate floors throughout the home. Many add'l upgrades including custom tiled primary bathroom, fireplace and stone exterior (per plan). Located 3 miles from LVHN-Carbon, St. Lukes, & Route 443 shopping. Take a quick drive & visit charming Jim Thorpe & the Asa Packer Mansion Museum or explore nearby Blue Mountain Resort offering year-round hospitality & stunning views. Sit back at a local winery or at Penn’s Peak for live music or have an active day skiing, swimming, boating or fishing. Enjoy easy access to Route 209, Rt 248 & PA Turnpike Rt 476, all under 6 miles. Quick commute to Allentown, Philadelphia, NJ & NY. This beautiful setting blends modern conveniences w/ easy access to endless amenities. Various home plans & lots still available. Build your dream home today. New spec home now available for sale on Lot 9. Interior pictures shown include lot 9 spec home.
New construction
$557,800
Sage Ct LOT 8, Lehighton, PA 18235
3beds
1,920sqft
Single Family Residence
Built in 2025
1.63 Acres Lot
$552,300 Zestimate®
$291/sqft
$83/mo HOA
What's special
Stone exteriorDining and living spacesOpen concept spaceSubway tile backsplashLifeproof laminate floorsCustom tiled primary bathroomBonus breakfast nook
- 266 days |
- 92 |
- 1 |
Zillow last checked: 7 hours ago
Listing updated: September 13, 2025 at 10:27am
Listed by:
Carrie Wilson,
HowardHanna TheFrederickGroup
Source: GLVR,MLS#: 750712 Originating MLS: Lehigh Valley MLS
Originating MLS: Lehigh Valley MLS
Travel times
Schedule tour
Facts & features
Interior
Bedrooms & bathrooms
- Bedrooms: 3
- Bathrooms: 2
- Full bathrooms: 2
Primary bedroom
- Description: Spacious suite with walk-in closet and ensuite primary bath
- Level: First
- Dimensions: 16.00 x 13.00
Bedroom
- Description: Wall to wall carpet, Jack and Jill bathroom
- Level: First
- Dimensions: 12.00 x 12.00
Bedroom
- Description: Wall to wall carpet, Jack and Jill bathroom
- Level: First
- Dimensions: 12.00 x 11.00
Primary bathroom
- Description: Primary bathroom with beautiful custom tiled shower
- Level: First
- Dimensions: 12.00 x 8.50
Dining room
- Description: Lifeproof laminate flooring
- Level: First
- Dimensions: 20.00 x 11.00
Family room
- Description: Great room, Fireplace, Lifeproof laminate flooring
- Level: First
- Dimensions: 20.00 x 17.00
Other
- Level: First
- Dimensions: 7.00 x 5.50
Kitchen
- Description: Center island, 42 inch cabinets, stainless steel appliances upgraded quartz/granite countertops, subway tile backsplash
- Level: First
- Dimensions: 20.00 x 11.00
Laundry
- Level: First
- Dimensions: 8.50 x 6.00
Other
- Description: Primary suite walk-in closet
- Level: First
- Dimensions: 10.00 x 6.00
Other
- Description: Pantry
- Level: First
- Dimensions: 8.00 x 7.50
Heating
- Forced Air, Heat Pump
Cooling
- Central Air
Appliances
- Included: Dishwasher, Electric Oven, Electric Range, Electric Water Heater, Microwave, Refrigerator
- Laundry: Washer Hookup, Dryer Hookup, Main Level
Features
- Dining Area, Separate/Formal Dining Room, Eat-in Kitchen, Kitchen Island, Family Room Main Level, Walk-In Closet(s)
- Flooring: Carpet, Luxury Vinyl, Luxury VinylPlank, Tile
- Basement: Full
- Has fireplace: Yes
- Fireplace features: Family Room, Gas Log
Interior area
- Total interior livable area: 1,920 sqft
- Finished area above ground: 1,920
- Finished area below ground: 0
Property
Parking
- Total spaces: 1
- Parking features: Attached, Driveway, Garage
- Attached garage spaces: 1
- Has uncovered spaces: Yes
Features
- Levels: One
- Stories: 1
- Patio & porch: Covered, Patio, Porch
- Exterior features: Porch, Patio
- Has view: Yes
- View description: Hills, Mountain(s), Panoramic
Lot
- Size: 1.63 Acres
- Features: Cul-De-Sac, Flat
Details
- Parcel number: 97D35A8
- Zoning: Residential
- Special conditions: None
Construction
Type & style
- Home type: SingleFamily
- Architectural style: Ranch
- Property subtype: Single Family Residence
Materials
- Stone Veneer, Vinyl Siding
- Roof: Asphalt,Fiberglass
Condition
- New Construction
- New construction: Yes
- Year built: 2025
Details
- Builder name: Summit Ridge PA
Utilities & green energy
- Electric: 200+ Amp Service
- Sewer: Septic Tank
- Water: Well
Community & HOA
Community
- Subdivision: Sage Meadows
HOA
- Has HOA: Yes
- HOA fee: $83 monthly
Location
- Region: Lehighton
Financial & listing details
- Price per square foot: $291/sqft
- Tax assessed value: $9,850
- Annual tax amount: $724
- Date on market: 1/14/2025
- Cumulative days on market: 247 days
- Listing terms: Cash,Conventional,FHA,VA Loan
- Ownership type: Fee Simple
About the community
Customize our floor plans to build the home of your dreams.

3500 Winchester Road Suite 201, Allentown, PA 18104
Source: Summit Ridge PA