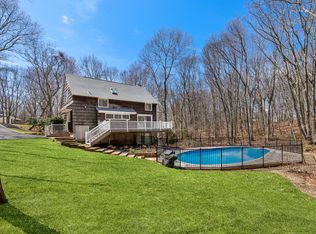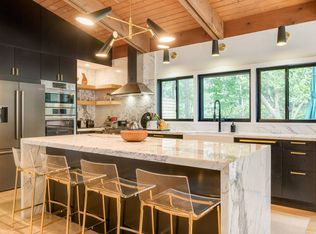Rental Registration #: # RP250017 Set against the exquisite backdrop of Little Peconic Bay, this unique waterfront compound offers a harmonious blend of modern sophistication and bayfront calm. With 180-degree bay view and resort-style amenities, the property is a sanctuary of elevated living. The main residence is a striking five-bedroom, four-and-a-half-bath haven, thoughtfully designed for both intimate entertaining and quiet relaxation. The great room is a striking yet welcoming space where architecture and setting work in harmony. Exposed beams and a stone fireplace ground the room with timeless style, while whitewashed ceilings and broad-plank floors keep the atmosphere open and airy. Expansive windows and sliding glass doors frame sweeping bay views, inviting the water and horizon into daily life. With sunlight streaming in by day and a cozy glow by night the space provides an ideal setting for both relaxed gatherings and peaceful retreat. The home includes a sun-drenched bay-facing breakfast table, a gourmet chef's kitchen, and a generous primary suite with a beautiful private waterfront covered deck. Four additional guest bedrooms provide accommodations for family and visitors alike. Step outside to discover a heated gunite swimming pool, a pool house, and a stunning waterfront gazebo-perfect for sunset gatherings or peaceful mornings by the shore. The guest house, a meticulously renovated loft-style barn, spanning 5,000 square feet of industrial-chic design features four bedrooms, three baths, radiant heated concrete floors, and a sleek stainless-steel kitchen. The open-concept layout enhances the sense of space and light, while the upper level reveals a luxurious primary suite, additional bedrooms, and a vast living area with panoramic water views. The guest house includes an additional pool with resort style decking. Located with close proximity to the Elizabeth A. Morton National Wildlife Refuge. [[Rental Registration # RP250017]]
House for rent
$225,000/mo
Sag Harbor, NY 11963
9beds
8,500sqft
Price may not include required fees and charges.
Singlefamily
Available now
-- Pets
Central air
-- Laundry
None parking
Fireplace
What's special
Waterfront gazeboExpansive windowsRenovated loft-style barnPool housePrivate waterfront covered deckOpen-concept layoutSleek stainless-steel kitchen
- 3 days |
- -- |
- -- |
Looking to buy when your lease ends?
Consider a first-time homebuyer savings account designed to grow your down payment with up to a 6% match & a competitive APY.
Facts & features
Interior
Bedrooms & bathrooms
- Bedrooms: 9
- Bathrooms: 8
- Full bathrooms: 7
- 1/2 bathrooms: 1
Rooms
- Room types: Family Room, Laundry Room, Office
Heating
- Fireplace
Cooling
- Central Air
Features
- View
- Has fireplace: Yes
Interior area
- Total interior livable area: 8,500 sqft
Property
Parking
- Parking features: Contact manager
- Details: Contact manager
Features
- Stories: 3
- Exterior features: Architecture Style: beach-house, Broker Exclusive
- Has view: Yes
- View description: Water View
- Has water view: Yes
- Water view: Waterfront
Construction
Type & style
- Home type: SingleFamily
- Property subtype: SingleFamily
Condition
- Year built: 1910
Community & HOA
Community
- Features: Pool
HOA
- Amenities included: Pool
Location
- Region: Sag Harbor
Financial & listing details
- Lease term: Contact For Details
Price history
| Date | Event | Price |
|---|---|---|
| 10/27/2025 | Listed for rent | $225,000$26/sqft |
Source: Zillow Rentals | ||

