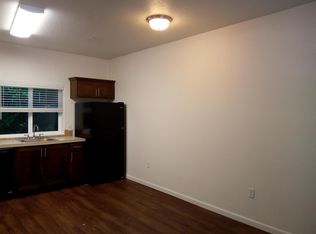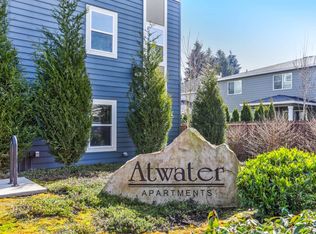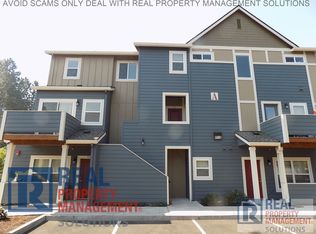New Community - WILLOW BROOK. Modern Pacific NW Appeal! Home has not begun construction so you can customize your home in our newly remodeled 5,000 SF Design Studio with one of professional designers. Reputable Builder/New Home Warranty for peace of mind!Pictures are similar, not actual, but this home is similar to model home. MODEL HOME OPEN 7 days a week 11-6
This property is off market, which means it's not currently listed for sale or rent on Zillow. This may be different from what's available on other websites or public sources.


