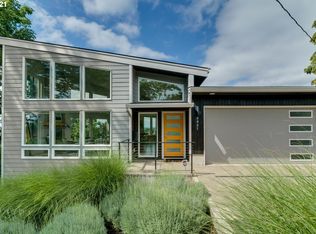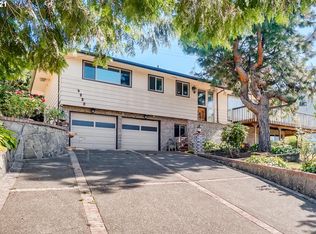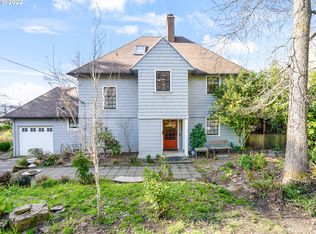Custom new Mt Tabor contemporary with sweeping city and valley views, located on quiet dead end street, Vaulted ceilings, slab granite, huge open island kitchen, over sized garage, Address is 6421 SE Stark St. This was a pre sale
This property is off market, which means it's not currently listed for sale or rent on Zillow. This may be different from what's available on other websites or public sources.


