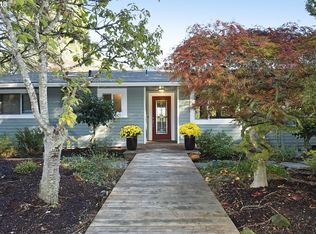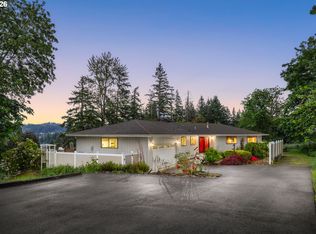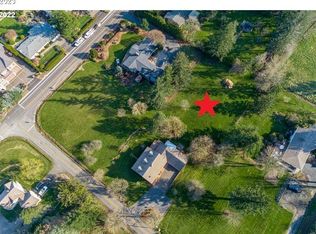Sold
$490,000
SE Monner Rd, Happy Valley, OR 97086
--beds
0baths
2.89Acres
Unimproved Land
Built in ----
2.89 Acres Lot
$-- Zestimate®
$--/sqft
$2,541 Estimated rent
Home value
Not available
Estimated sales range
Not available
$2,541/mo
Zestimate® history
Loading...
Owner options
Explore your selling options
What's special
Bring your builder! Must see hard to find buildable 2.89 acre lot in Happy Valley! Split zone r10/20. Sewer is located at corner of 162nd & Monner. Potential for 3-4 lots if sewer approved. Current zoning is for 1 house and 1 septic. Buyer to do own due diligence.
Zillow last checked: 8 hours ago
Listing updated: May 23, 2023 at 02:35am
Listed by:
Nic Isfeld 503-887-9877,
Better Homes & Gardens Realty,
Nicole Isfeld 503-425-9019,
Better Homes & Gardens Realty
Bought with:
Nic Isfeld, 201215687
Better Homes & Gardens Realty
Source: RMLS (OR),MLS#: 23540797
Facts & features
Interior
Bedrooms & bathrooms
- Bathrooms: 0
Property
Features
- Has view: Yes
- View description: Seasonal, Territorial, Trees/Woods
- Waterfront features: Stream
Lot
- Size: 2.89 Acres
- Features: Flag Lot, Private, Trees, Gentle Sloping, Acres 1 to 3
Details
- Additional parcels included: 00128506
- Parcel number: 01693723
- Zoning: R10/R20
Utilities & green energy
- Utilities for property: None
Community & neighborhood
Location
- Region: Happy Valley
Other
Other facts
- Listing terms: Cash,Conventional
- Road surface type: Gravel, Paved
Price history
| Date | Event | Price |
|---|---|---|
| 5/12/2023 | Sold | $490,000+1.2% |
Source: | ||
| 4/29/2023 | Pending sale | $484,000-62.7% |
Source: | ||
| 1/20/2021 | Listing removed | -- |
Source: | ||
| 12/22/2020 | Listed for sale | $1,299,000+103.3% |
Source: Better Homes & Gardens Realty #20162718 Report a problem | ||
| 11/22/2011 | Listing removed | $639,000 |
Source: John L Scott Real Estate #11065251 Report a problem | ||
Public tax history
Tax history is unavailable.
Neighborhood: 97086
Nearby schools
GreatSchools rating
- 10/10Scouters Mountain Elementary SchoolGrades: K-5Distance: 0.8 mi
- 4/10Happy Valley Middle SchoolGrades: 6-8Distance: 1.3 mi
- 6/10Adrienne C. Nelson High SchoolGrades: 9-12Distance: 1.3 mi
Schools provided by the listing agent
- Elementary: Scouters Mtn
- Middle: Happy Valley
- High: Clackamas
Source: RMLS (OR). This data may not be complete. We recommend contacting the local school district to confirm school assignments for this home.


