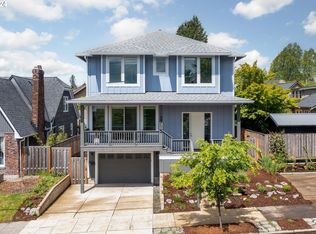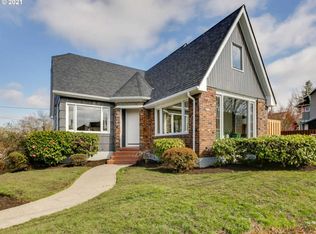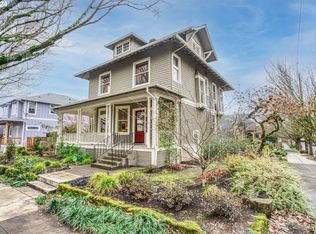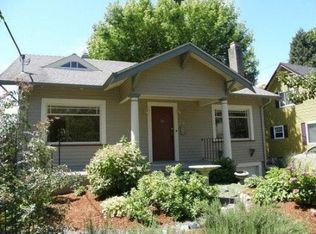Opportunity to customize your dream home in sought-after Hosford Abernethy! Elegant open plan features living, dining, & chef's kitchen leading to covered rear deck for entertaining. Main floor office w/ full bath. 4 beds & laundry up. Master suite retreat. Lower level 1-bedroom suite w/ separate entry for vacation rental/guest suite. Attached garage for NW winters. Buyer can select finishes, appliances, colors, fixtures & more! 1 lot East of 2705 SE Harrison. Construction begins Spring 2021.
This property is off market, which means it's not currently listed for sale or rent on Zillow. This may be different from what's available on other websites or public sources.



