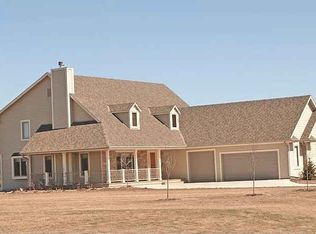Closed
$899,900
S84W33185 Brown Bear LANE, Mukwonago, WI 53149
4beds
3,468sqft
Single Family Residence
Built in 2012
1.52 Acres Lot
$937,200 Zestimate®
$259/sqft
$4,436 Estimated rent
Home value
$937,200
$872,000 - $1.01M
$4,436/mo
Zestimate® history
Loading...
Owner options
Explore your selling options
What's special
This custom-built ranch in Stone Brook Hollow offers breathtaking views. The open-concept floor plan features soaring 12ft ceilings, a stunning kitchen with hand-glazed antique white cabinetry, elegant countertops, stainless steel appliances, & spacious walk-in pantry. Sunlight pours into the family room, accentuated by a floor-to-ceiling gas fireplace. Dbl doors lead to the serene master suite, complete with a walk-in closet & luxurious full bath featuring a soaking tub, tile shower, & double sinks. A Jack & Jill bath connects the generously sized 2nd & 3rd bedrooms. The main floor also includes a private office with custom cabinetry, a laundry room, & mudroom. The lower level expands your living space with a family room, bar area, 4th bdrm & full bath. Oversized 3 car garage!
Zillow last checked: 8 hours ago
Listing updated: November 25, 2025 at 01:52pm
Listed by:
Dana Lazich 262-599-8980,
Keller Williams Realty-Milwaukee Southwest
Bought with:
Rebecca A Wilde
Source: WIREX MLS,MLS#: 1894582 Originating MLS: Metro MLS
Originating MLS: Metro MLS
Facts & features
Interior
Bedrooms & bathrooms
- Bedrooms: 4
- Bathrooms: 4
- Full bathrooms: 3
- 1/2 bathrooms: 1
- Main level bedrooms: 3
Primary bedroom
- Level: Main
- Area: 336
- Dimensions: 24 x 14
Bedroom 2
- Level: Main
- Area: 168
- Dimensions: 14 x 12
Bedroom 3
- Level: Main
- Area: 144
- Dimensions: 12 x 12
Bedroom 4
- Level: Lower
- Area: 276
- Dimensions: 23 x 12
Bathroom
- Features: Shower on Lower, Tub Only, Master Bedroom Bath: Tub/No Shower, Master Bedroom Bath: Walk-In Shower, Master Bedroom Bath, Shower Over Tub, Shower Stall
Kitchen
- Level: Main
- Area: 406
- Dimensions: 29 x 14
Living room
- Level: Main
- Area: 432
- Dimensions: 24 x 18
Office
- Level: Main
- Area: 156
- Dimensions: 13 x 12
Heating
- Natural Gas, Forced Air, Zoned
Cooling
- Central Air
Appliances
- Included: Dishwasher, Disposal, Dryer, Microwave, Oven, Range, Refrigerator, Washer, Water Softener
Features
- High Speed Internet, Pantry, Walk-In Closet(s), Kitchen Island
- Flooring: Wood
- Basement: Finished,Full,Radon Mitigation System,Sump Pump
Interior area
- Total structure area: 3,468
- Total interior livable area: 3,468 sqft
Property
Parking
- Total spaces: 3.5
- Parking features: Garage Door Opener, Attached, 3 Car
- Attached garage spaces: 3.5
Features
- Levels: One
- Stories: 1
- Patio & porch: Patio
- Has spa: Yes
- Spa features: Private
Lot
- Size: 1.52 Acres
Details
- Parcel number: MUKT1944025
- Zoning: Residential
Construction
Type & style
- Home type: SingleFamily
- Architectural style: Ranch
- Property subtype: Single Family Residence
Materials
- Fiber Cement, Stone, Brick/Stone
Condition
- 11-20 Years
- New construction: No
- Year built: 2012
Utilities & green energy
- Sewer: Septic Tank
- Water: Well
- Utilities for property: Cable Available
Community & neighborhood
Location
- Region: Mukwonago
- Subdivision: Stone Brook Hollow
- Municipality: Mukwonago
HOA & financial
HOA
- Has HOA: Yes
- HOA fee: $425 annually
Price history
| Date | Event | Price |
|---|---|---|
| 12/2/2024 | Sold | $899,900$259/sqft |
Source: | ||
| 10/6/2024 | Contingent | $899,900$259/sqft |
Source: | ||
| 10/4/2024 | Listed for sale | $899,900+63.9%$259/sqft |
Source: | ||
| 6/4/2019 | Sold | $549,000$158/sqft |
Source: Public Record | ||
| 6/3/2019 | Pending sale | $549,000$158/sqft |
Source: Realty Executives Integrity #1629768 | ||
Public tax history
| Year | Property taxes | Tax assessment |
|---|---|---|
| 2023 | $6,544 +1.9% | $429,600 -1% |
| 2022 | $6,423 +5.4% | $434,000 |
| 2021 | $6,094 +2.2% | $434,000 |
Find assessor info on the county website
Neighborhood: 53149
Nearby schools
GreatSchools rating
- 8/10Section Elementary SchoolGrades: PK-6Distance: 2.6 mi
- 8/10Park View Middle SchoolGrades: 7-8Distance: 3.9 mi
- 4/10Mukwonago High SchoolGrades: 9-12Distance: 3.2 mi
Schools provided by the listing agent
- Elementary: Section
- Middle: Park View
- High: Mukwonago
- District: Mukwonago
Source: WIREX MLS. This data may not be complete. We recommend contacting the local school district to confirm school assignments for this home.

Get pre-qualified for a loan
At Zillow Home Loans, we can pre-qualify you in as little as 5 minutes with no impact to your credit score.An equal housing lender. NMLS #10287.
Sell for more on Zillow
Get a free Zillow Showcase℠ listing and you could sell for .
$937,200
2% more+ $18,744
With Zillow Showcase(estimated)
$955,944