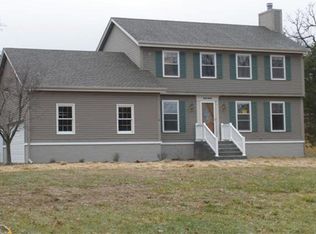Closed
$650,000
S83W32938 South Oak Tree COURT, Mukwonago, WI 53149
4beds
3,200sqft
Single Family Residence
Built in 1986
1.05 Acres Lot
$664,400 Zestimate®
$203/sqft
$3,666 Estimated rent
Home value
$664,400
$618,000 - $711,000
$3,666/mo
Zestimate® history
Loading...
Owner options
Explore your selling options
What's special
Welcome to your dream home! This meticulously maintained 4-bedroom, 2.5-bath property is nestled in the town of Mukwonago known for its award-winning schools. As you enter, you're greeted by a large, light-filled entry that flows into the family room, dining room, and a spacious living room complete with custom-built ins and a beautiful gas fireplace. The chef's kitchen is a culinary haven with granite counters and a subzero refrigerator. The large primary bedroom offers a vaulted ceiling and a luxury ensuite bathroom, accompanied by three additional spacious bedrooms. The expansive deck provides serene views of the beautiful private one acre wooded lot - perfect for relaxation or entertaining. With low taxes and a 3.5-car attached garage, this home offers it all. Don't miss out!
Zillow last checked: 8 hours ago
Listing updated: 22 hours ago
Listed by:
Andrea Alexander,
Coldwell Banker HomeSale Realty - New Berlin
Bought with:
Donna J Duesing
Source: WIREX MLS,MLS#: 1903501 Originating MLS: Metro MLS
Originating MLS: Metro MLS
Facts & features
Interior
Bedrooms & bathrooms
- Bedrooms: 4
- Bathrooms: 3
- Full bathrooms: 2
- 1/2 bathrooms: 1
Primary bedroom
- Level: Upper
- Area: 240
- Dimensions: 16 x 15
Bedroom 2
- Level: Upper
- Area: 143
- Dimensions: 13 x 11
Bedroom 3
- Level: Upper
- Area: 132
- Dimensions: 12 x 11
Bedroom 4
- Level: Upper
- Area: 110
- Dimensions: 11 x 10
Bathroom
- Features: Tub Only, Master Bedroom Bath: Walk-In Shower, Master Bedroom Bath, Shower Over Tub
Dining room
- Level: Main
- Area: 144
- Dimensions: 12 x 12
Family room
- Level: Main
- Area: 240
- Dimensions: 20 x 12
Kitchen
- Level: Main
- Area: 234
- Dimensions: 18 x 13
Living room
- Level: Main
- Area: 336
- Dimensions: 24 x 14
Heating
- Natural Gas, Forced Air
Cooling
- Central Air
Appliances
- Included: Dishwasher, Disposal, Dryer, Microwave, Oven, Range, Refrigerator, Washer
Features
- High Speed Internet, Cathedral/vaulted ceiling, Kitchen Island
- Flooring: Wood
- Windows: Skylight(s)
- Basement: Full
Interior area
- Total structure area: 3,200
- Total interior livable area: 3,200 sqft
Property
Parking
- Total spaces: 3.5
- Parking features: Basement Access, Built-in under Home, Garage Door Opener, Attached, 3 Car
- Attached garage spaces: 3.5
Features
- Levels: Two
- Stories: 2
- Patio & porch: Deck
Lot
- Size: 1.05 Acres
- Features: Wooded
Details
- Additional structures: Garden Shed
- Parcel number: MUKT1938029
- Zoning: RES
Construction
Type & style
- Home type: SingleFamily
- Architectural style: Colonial
- Property subtype: Single Family Residence
Materials
- Stone, Brick/Stone, Wood Siding
Condition
- 21+ Years
- New construction: No
- Year built: 1986
Utilities & green energy
- Sewer: Septic Tank
- Water: Well
- Utilities for property: Cable Available
Community & neighborhood
Location
- Region: Mukwonago
- Subdivision: Country Bliss
- Municipality: Mukwonago
Price history
| Date | Event | Price |
|---|---|---|
| 3/17/2025 | Sold | $650,000-5.1%$203/sqft |
Source: | ||
| 2/8/2025 | Contingent | $685,000$214/sqft |
Source: | ||
| 1/28/2025 | Price change | $685,000-2%$214/sqft |
Source: | ||
| 1/9/2025 | Listed for sale | $699,000-44.7%$218/sqft |
Source: | ||
| 1/5/2012 | Sold | $1,265,000+532.8%$395/sqft |
Source: Public Record | ||
Public tax history
| Year | Property taxes | Tax assessment |
|---|---|---|
| 2023 | $3,938 +2.9% | $272,200 |
| 2022 | $3,825 +6.3% | $272,200 |
| 2021 | $3,600 +0.5% | $272,200 |
Find assessor info on the county website
Neighborhood: 53149
Nearby schools
GreatSchools rating
- 9/10Prairie View Elementary SchoolGrades: PK-6Distance: 2.3 mi
- 8/10Park View Middle SchoolGrades: 7-8Distance: 3.8 mi
- 4/10Mukwonago High SchoolGrades: 9-12Distance: 3.1 mi
Schools provided by the listing agent
- Middle: Park View
- High: Mukwonago
- District: Mukwonago
Source: WIREX MLS. This data may not be complete. We recommend contacting the local school district to confirm school assignments for this home.

Get pre-qualified for a loan
At Zillow Home Loans, we can pre-qualify you in as little as 5 minutes with no impact to your credit score.An equal housing lender. NMLS #10287.
Sell for more on Zillow
Get a free Zillow Showcase℠ listing and you could sell for .
$664,400
2% more+ $13,288
With Zillow Showcase(estimated)
$677,688