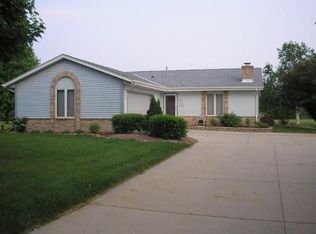Closed
$550,000
S78W16075 Woods ROAD, Muskego, WI 53150
4beds
2,918sqft
Single Family Residence
Built in 1987
0.38 Acres Lot
$564,900 Zestimate®
$188/sqft
$3,597 Estimated rent
Home value
$564,900
$525,000 - $604,000
$3,597/mo
Zestimate® history
Loading...
Owner options
Explore your selling options
What's special
Welcome to this 4 BR, 3.5 BA Muskego Colonial, located in the heart of Muskego. Inside, you'll find large, sunny windows, neutral modern colors, big rooms, a finished lower level, updated flooring, fixtures and paint. The backyard oasis features a 28' pool and a newer deck for fun in the sun all summer long! The formal LR features a cozy fireplace, creating the perfect spot for reading or unwinding. The eat-in kitchen shines bright with newer quartz and a large island. Upstairs are 4 BR's with loads of closets, offering plenty of room for all your storage needs.The primary suite has been updated with a newer bathroom too! The lower level has bonus sq. footage, home office and a brand new HVAC! The side drive on Sandy Beach Dr has little traffic! This is a home you can move in and enjoy!
Zillow last checked: 8 hours ago
Listing updated: May 13, 2025 at 04:32am
Listed by:
Peggy Varilla peggy@nestedwi.com,
Nested Real Estate LLC
Bought with:
Alex M Derenne
Source: WIREX MLS,MLS#: 1912213 Originating MLS: Metro MLS
Originating MLS: Metro MLS
Facts & features
Interior
Bedrooms & bathrooms
- Bedrooms: 4
- Bathrooms: 4
- Full bathrooms: 3
- 1/2 bathrooms: 1
Primary bedroom
- Level: Upper
- Area: 168
- Dimensions: 14 x 12
Bedroom 2
- Level: Upper
- Area: 154
- Dimensions: 14 x 11
Bedroom 3
- Level: Upper
- Area: 132
- Dimensions: 12 x 11
Bedroom 4
- Level: Upper
- Area: 121
- Dimensions: 11 x 11
Bathroom
- Features: Tub Only, Master Bedroom Bath: Walk-In Shower, Master Bedroom Bath
Dining room
- Level: Main
- Area: 156
- Dimensions: 12 x 13
Family room
- Level: Main
- Area: 270
- Dimensions: 18 x 15
Kitchen
- Level: Main
- Area: 228
- Dimensions: 19 x 12
Living room
- Level: Main
- Area: 169
- Dimensions: 13 x 13
Heating
- Natural Gas, Forced Air
Cooling
- Central Air
Appliances
- Included: Dishwasher, Disposal, Dryer, Microwave, Range, Refrigerator, Washer, Water Softener
Features
- Walk-In Closet(s), Kitchen Island
- Flooring: Wood or Sim.Wood Floors
- Basement: Block,Full,Partially Finished
Interior area
- Total structure area: 2,918
- Total interior livable area: 2,918 sqft
- Finished area above ground: 2,118
- Finished area below ground: 800
Property
Parking
- Total spaces: 2.5
- Parking features: Garage Door Opener, Attached, 2 Car
- Attached garage spaces: 2.5
Features
- Levels: Two
- Stories: 2
- Patio & porch: Deck
- Pool features: Above Ground
Lot
- Size: 0.38 Acres
Details
- Additional structures: Garden Shed
- Parcel number: MSKC2200001
- Zoning: res
- Special conditions: Arms Length
Construction
Type & style
- Home type: SingleFamily
- Architectural style: Colonial
- Property subtype: Single Family Residence
Materials
- Aluminum/Steel, Aluminum Siding, Aluminum Trim
Condition
- 21+ Years
- New construction: No
- Year built: 1987
Utilities & green energy
- Sewer: Public Sewer
- Water: Well
Community & neighborhood
Location
- Region: Muskego
- Municipality: Muskego
Price history
| Date | Event | Price |
|---|---|---|
| 5/7/2025 | Sold | $550,000-4.3%$188/sqft |
Source: | ||
| 5/5/2025 | Pending sale | $575,000$197/sqft |
Source: | ||
| 4/8/2025 | Contingent | $575,000$197/sqft |
Source: | ||
| 4/3/2025 | Listed for sale | $575,000+133.7%$197/sqft |
Source: | ||
| 2/15/2016 | Sold | $246,000+64%$84/sqft |
Source: Public Record Report a problem | ||
Public tax history
| Year | Property taxes | Tax assessment |
|---|---|---|
| 2023 | $4,014 +2.4% | $356,000 |
| 2022 | $3,921 +0.9% | $356,000 |
| 2021 | $3,887 +2.8% | $356,000 +30.4% |
Find assessor info on the county website
Neighborhood: 53150
Nearby schools
GreatSchools rating
- 8/10Tess Corners Elementary SchoolGrades: PK-4Distance: 0.4 mi
- 10/10Bay Lane Middle SchoolGrades: 5-8Distance: 2 mi
- 8/10Muskego High SchoolGrades: 9-12Distance: 2 mi
Schools provided by the listing agent
- High: Muskego
- District: Muskego-Norway
Source: WIREX MLS. This data may not be complete. We recommend contacting the local school district to confirm school assignments for this home.

Get pre-qualified for a loan
At Zillow Home Loans, we can pre-qualify you in as little as 5 minutes with no impact to your credit score.An equal housing lender. NMLS #10287.
