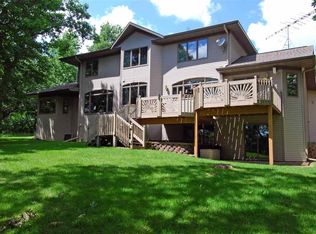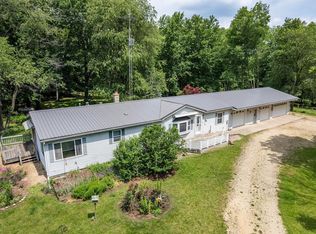Closed
$531,000
S780 Meffert Road, Wonewoc, WI 53968
3beds
4,666sqft
Single Family Residence
Built in 2007
19.71 Acres Lot
$643,400 Zestimate®
$114/sqft
$4,568 Estimated rent
Home value
$643,400
$560,000 - $740,000
$4,568/mo
Zestimate® history
Loading...
Owner options
Explore your selling options
What's special
PROPERTY OFFERED AT ONLINE ONLY AUCTION, CLOSING JUNE 19 AT 11:00 AM. PROPERTY BEING SOLD AS IS AND IS SUBJECT TO SELLERS APPROVAL. LIST PRICE IS SUGGESTED STARTING BID. $20,000 down in non-refundable earnest money and sign an offer to purchase with no contingencies within 24 hours of auction ending. This 4,666 sq ft home has breathtaking views and plenty of space, promising an unparalleled lifestyle amidst the beauty of the natural world. With 19+ acres of woods to explore, you are sure to enjoy the wildlife, hiking trails, and natural artesian spring. Heated detached garage and 30x40 shed for all your recreational needs. Enjoy the amenities of Dutch Hollow lake life, without the HOA fees. Nature lovers, investors, or anyone looking for a personal paradise, this property is for you!
Zillow last checked: 8 hours ago
Listing updated: August 06, 2024 at 09:06am
Listed by:
Jaime Fearing Off:608-524-6416,
Gavin Brothers Auctioneers LLC,
Jim Gavin 608-963-8807,
Gavin Brothers Auctioneers LLC
Bought with:
Heidi Nemitz
Source: WIREX MLS,MLS#: 1977141 Originating MLS: South Central Wisconsin MLS
Originating MLS: South Central Wisconsin MLS
Facts & features
Interior
Bedrooms & bathrooms
- Bedrooms: 3
- Bathrooms: 4
- Full bathrooms: 4
- Main level bedrooms: 1
Primary bedroom
- Level: Main
- Area: 195
- Dimensions: 13 x 15
Bedroom 2
- Level: Upper
- Area: 228
- Dimensions: 12 x 19
Bedroom 3
- Level: Lower
- Area: 121
- Dimensions: 11 x 11
Bathroom
- Features: At least 1 Tub, Master Bedroom Bath: Full, Master Bedroom Bath, Master Bedroom Bath: Walk-In Shower, Master Bedroom Bath: Tub/No Shower
Dining room
- Level: Main
- Area: 300
- Dimensions: 12 x 25
Family room
- Level: Lower
- Area: 456
- Dimensions: 19 x 24
Kitchen
- Level: Main
- Area: 180
- Dimensions: 9 x 20
Living room
- Level: Main
- Area: 660
- Dimensions: 22 x 30
Heating
- Propane, Forced Air, Radiant, In-floor, Zoned, Multiple Units
Cooling
- Central Air, Multi Units
Appliances
- Included: Range/Oven, Refrigerator, Dishwasher, Microwave, Washer, Dryer
Features
- Walk-In Closet(s), Cathedral/vaulted ceiling, Wet Bar, High Speed Internet, Pantry
- Flooring: Wood or Sim.Wood Floors
- Basement: Full,Exposed,Full Size Windows,Walk-Out Access,Finished,8'+ Ceiling
Interior area
- Total structure area: 4,666
- Total interior livable area: 4,666 sqft
- Finished area above ground: 3,113
- Finished area below ground: 1,553
Property
Parking
- Total spaces: 3
- Parking features: 1 Car, 2 Car, Detached, Heated Garage, Garage Door Over 8 Feet
- Garage spaces: 3
Features
- Levels: Two
- Stories: 2
- Patio & porch: Deck
Lot
- Size: 19.71 Acres
- Features: Wooded, Horse Allowed
Details
- Additional structures: Storage
- Parcel number: 044026900000
- Zoning: Res
- Special conditions: Arms Length
- Horses can be raised: Yes
Construction
Type & style
- Home type: SingleFamily
- Architectural style: Farmhouse/National Folk,Prairie/Craftsman
- Property subtype: Single Family Residence
Materials
- Fiber Cement
Condition
- 11-20 Years
- New construction: No
- Year built: 2007
Utilities & green energy
- Sewer: Septic Tank
- Water: Well
Community & neighborhood
Location
- Region: Wonewoc
- Municipality: Woodland
Other
Other facts
- Listing terms: Auction
Price history
| Date | Event | Price |
|---|---|---|
| 8/1/2024 | Sold | $531,000+32.8%$114/sqft |
Source: | ||
| 6/19/2024 | Pending sale | $400,000$86/sqft |
Source: | ||
| 5/14/2024 | Listed for sale | $400,000-33.2%$86/sqft |
Source: | ||
| 5/8/2024 | Listing removed | -- |
Source: | ||
| 2/19/2024 | Price change | $599,000-4.9%$128/sqft |
Source: | ||
Public tax history
| Year | Property taxes | Tax assessment |
|---|---|---|
| 2024 | $6,210 +10.1% | $383,300 |
| 2023 | $5,640 +3.7% | $383,300 |
| 2022 | $5,441 -1.3% | $383,300 |
Find assessor info on the county website
Neighborhood: 53968
Nearby schools
GreatSchools rating
- 3/10Wonewoc-Center Elementary SchoolGrades: PK-5Distance: 3.4 mi
- 3/10Wonewoc-Center Junior High SchoolGrades: 6-8Distance: 3.4 mi
- 5/10Wonewoc-Center High SchoolGrades: 9-12Distance: 3.4 mi
Schools provided by the listing agent
- Middle: Wonewoc
- High: Wonewoc
- District: Wonewoc-Union Center
Source: WIREX MLS. This data may not be complete. We recommend contacting the local school district to confirm school assignments for this home.

Get pre-qualified for a loan
At Zillow Home Loans, we can pre-qualify you in as little as 5 minutes with no impact to your credit score.An equal housing lender. NMLS #10287.

