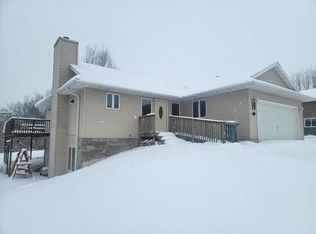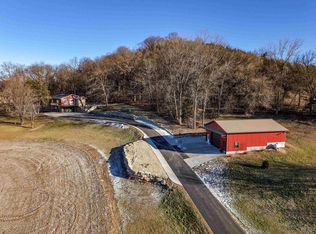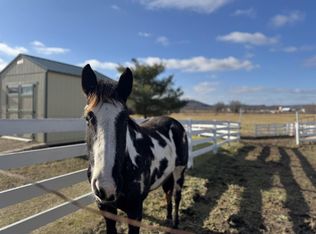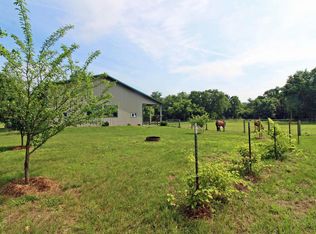If you like quiet this is it! In the heart of rural WI, this beautifully crafted home built in 2020 offers over 3,000 sq ft of comfortable living space surrounded by peaceful countryside. The home features custom maple cabinetry, large kitchen island, hickory stairs, & engineered hw flooring throughout. Enjoy winter comfort w/ in-floor radiant heat on all levels, powered by a wood boiler in the LL, along w/ a Pro-Tect water system. The property operates on a 12-volt solar system w/ no conventional electrical service but seller will negotiate install & has contractors standing by, but this also could be ideal for off-grid living. Outbuildings include a 30x50 shed with a 14-ft lean-to, a 12x30 insulated shop, and a cold-storage pole building, providing excellent space for storage, equipment,
Active
$649,900
S6720 Eli Valley Road, Loganville, WI 53943
4beds
3,037sqft
Est.:
Single Family Residence
Built in 2020
36.01 Acres Lot
$-- Zestimate®
$214/sqft
$-- HOA
What's special
Peaceful countrysideHickory stairsLarge kitchen islandCold-storage pole buildingBeautifully crafted homeCustom maple cabinetry
- 1 day |
- 312 |
- 12 |
Zillow last checked: 8 hours ago
Listing updated: January 20, 2026 at 05:21am
Listed by:
Sally Luehman Off:608-254-9488,
RE/MAX RealPros
Source: WIREX MLS,MLS#: 2015159 Originating MLS: South Central Wisconsin MLS
Originating MLS: South Central Wisconsin MLS
Tour with a local agent
Facts & features
Interior
Bedrooms & bathrooms
- Bedrooms: 4
- Bathrooms: 4
- Full bathrooms: 4
- Main level bedrooms: 1
Primary bedroom
- Level: Main
- Area: 192
- Dimensions: 12 x 16
Bedroom 2
- Level: Upper
- Area: 168
- Dimensions: 12 x 14
Bedroom 3
- Level: Upper
- Area: 168
- Dimensions: 12 x 14
Bedroom 4
- Level: Upper
- Area: 144
- Dimensions: 12 x 12
Bathroom
- Features: At least 1 Tub, Master Bedroom Bath: Full, Master Bedroom Bath, Master Bedroom Bath: Walk Through, Master Bedroom Bath: Walk-In Shower, Master Bedroom Bath: Tub/No Shower
Dining room
- Level: Main
- Area: 264
- Dimensions: 12 x 22
Kitchen
- Level: Main
- Area: 300
- Dimensions: 25 x 12
Living room
- Level: Main
- Area: 264
- Dimensions: 12 x 22
Office
- Level: Main
- Area: 121
- Dimensions: 11 x 11
Heating
- Solar, Wood, In-floor
Appliances
- Included: Range/Oven, Water Softener
Features
- Pantry, Kitchen Island
- Flooring: Wood or Sim.Wood Floors
- Basement: Full,Exposed,Full Size Windows,Walk-Out Access,Partially Finished,Concrete
Interior area
- Total structure area: 3,037
- Total interior livable area: 3,037 sqft
- Finished area above ground: 2,683
- Finished area below ground: 354
Property
Parking
- Parking features: Detached, 4 Car
- Has garage: Yes
Features
- Levels: Tri-Level,Two
- Stories: 2
- Patio & porch: Deck, Patio
- Waterfront features: Stream/Creek
Lot
- Size: 36.01 Acres
- Features: Horse Allowed, Pasture, Tillable
Details
- Additional structures: Outbuilding
- Parcel number: 040064110000
- Zoning: Res/Ag
- Horses can be raised: Yes
Construction
Type & style
- Home type: SingleFamily
- Property subtype: Single Family Residence
Materials
- Vinyl Siding
Condition
- 6-10 Years
- New construction: No
- Year built: 2020
Utilities & green energy
- Sewer: Septic Tank
- Water: Well
Community & HOA
Location
- Region: Loganville
- Municipality: Westfield
Financial & listing details
- Price per square foot: $214/sqft
- Tax assessed value: $250,700
- Annual tax amount: $4,130
- Date on market: 1/20/2026
- Inclusions: Kitchen Stove, Wood Stove In Laundry Room, Solar Panels And Equipment
- Exclusions: Sellers Personal Property, Some Items Negotiable
Estimated market value
Not available
Estimated sales range
Not available
$1,963/mo
Price history
Price history
| Date | Event | Price |
|---|---|---|
| 11/17/2025 | Listing removed | $699,000$230/sqft |
Source: | ||
| 7/22/2025 | Price change | $699,000-6.8%$230/sqft |
Source: | ||
| 11/18/2024 | Listed for sale | $750,000+363%$247/sqft |
Source: | ||
| 11/12/2019 | Sold | $162,000$53/sqft |
Source: Public Record Report a problem | ||
Public tax history
Public tax history
| Year | Property taxes | Tax assessment |
|---|---|---|
| 2024 | $4,130 +7.3% | $250,700 |
| 2023 | $3,848 -1.9% | $250,700 |
| 2022 | $3,923 +5.4% | $250,700 +0.2% |
Find assessor info on the county website
BuyAbility℠ payment
Est. payment
$3,950/mo
Principal & interest
$3041
Property taxes
$682
Home insurance
$227
Climate risks
Neighborhood: 53943
Nearby schools
GreatSchools rating
- NAWest Side Elementary SchoolGrades: PK-2Distance: 9.1 mi
- 6/10Webb Middle SchoolGrades: 6-8Distance: 10 mi
- 5/10Reedsburg Area High SchoolGrades: 9-12Distance: 8.6 mi
Schools provided by the listing agent
- High: Reedsburg Area
- District: Reedsburg
Source: WIREX MLS. This data may not be complete. We recommend contacting the local school district to confirm school assignments for this home.



