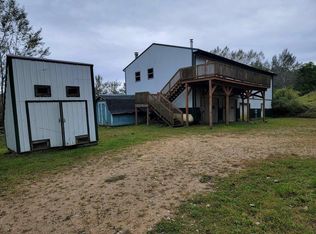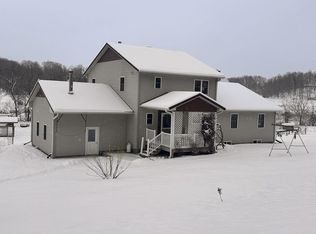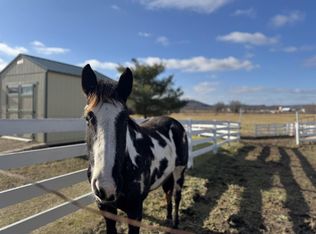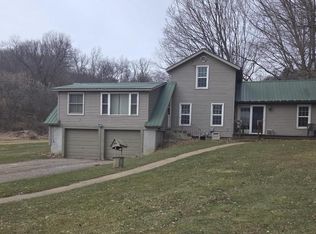Looking for great country living? Come take a look at this 3 bedroom 2 bath home with nice attached isulated 2 car garage. Nice deck to enjoy the wild life and peaceful evanings.This property also features a 42x64 pole shed which 42 x 32 has been set up as a insulated shop area with infloor heat and a 12x12 office area.
Active
$485,000
S6570 Hillpoint Road, Hillpoint, WI 53937
3beds
2,100sqft
Est.:
Single Family Residence
Built in 2005
8.01 Acres Lot
$479,100 Zestimate®
$231/sqft
$-- HOA
What's special
- 1 day |
- 556 |
- 17 |
Zillow last checked: 8 hours ago
Listing updated: January 20, 2026 at 05:11am
Listed by:
Scott Zirzow Off:608-524-6416,
Gavin Brothers Auctioneers LLC
Source: WIREX MLS,MLS#: 2015096 Originating MLS: South Central Wisconsin MLS
Originating MLS: South Central Wisconsin MLS
Tour with a local agent
Facts & features
Interior
Bedrooms & bathrooms
- Bedrooms: 3
- Bathrooms: 2
- Full bathrooms: 2
- Main level bedrooms: 2
Primary bedroom
- Level: Main
- Area: 120
- Dimensions: 12 x 10
Bedroom 2
- Level: Main
- Area: 104
- Dimensions: 8 x 13
Bedroom 3
- Level: Lower
- Area: 154
- Dimensions: 14 x 11
Bathroom
- Features: Whirlpool, At least 1 Tub, No Master Bedroom Bath
Kitchen
- Level: Main
- Area: 252
- Dimensions: 18 x 14
Living room
- Level: Main
- Area: 225
- Dimensions: 15 x 15
Heating
- Propane
Features
- Breakfast Bar
- Flooring: Wood or Sim.Wood Floors
- Basement: Full,Exposed,Full Size Windows,Walk-Out Access,Partially Finished,Block
Interior area
- Total structure area: 2,100
- Total interior livable area: 2,100 sqft
- Finished area above ground: 1,200
- Finished area below ground: 900
Property
Parking
- Total spaces: 2
- Parking features: 2 Car, Attached, Heated Garage, Garage Door Over 8 Feet
- Attached garage spaces: 2
Features
- Levels: One
- Stories: 1
- Patio & porch: Deck, Patio
- Has spa: Yes
- Spa features: Bath
Lot
- Size: 8.01 Acres
- Features: Horse Allowed
Details
- Additional structures: Pole Building
- Parcel number: 038057110000
- Zoning: res
- Horses can be raised: Yes
Construction
Type & style
- Home type: SingleFamily
- Architectural style: Ranch
- Property subtype: Single Family Residence
Materials
- Vinyl Siding
Condition
- 21+ Years
- New construction: No
- Year built: 2005
Utilities & green energy
- Sewer: Septic Tank
- Water: Well
Community & HOA
Location
- Region: Hillpoint
- Municipality: Washington
Financial & listing details
- Price per square foot: $231/sqft
- Tax assessed value: $266,100
- Annual tax amount: $4,371
- Date on market: 1/19/2026
- Exclusions: Seller Personal Property, Wood Fired Water Heater, Freezer System In Shop, Coal Stove In Basement, Grain Bin.
Estimated market value
$479,100
$455,000 - $503,000
$2,482/mo
Price history
Price history
| Date | Event | Price |
|---|---|---|
| 1/19/2026 | Listed for sale | $485,000+17.7%$231/sqft |
Source: | ||
| 6/24/2025 | Sold | $412,000-13.1%$196/sqft |
Source: | ||
| 5/26/2025 | Contingent | $474,000$226/sqft |
Source: | ||
| 5/23/2025 | Price change | $474,000-5%$226/sqft |
Source: | ||
| 4/17/2025 | Price change | $499,000-5%$238/sqft |
Source: | ||
Public tax history
Public tax history
| Year | Property taxes | Tax assessment |
|---|---|---|
| 2024 | $4,230 +0.5% | $266,100 |
| 2023 | $4,209 +1.8% | $266,100 |
| 2022 | $4,134 +5.6% | $266,100 +46.3% |
Find assessor info on the county website
BuyAbility℠ payment
Est. payment
$2,560/mo
Principal & interest
$1881
Property taxes
$509
Home insurance
$170
Climate risks
Neighborhood: 53937
Nearby schools
GreatSchools rating
- 3/10Weston Elementary SchoolGrades: PK-6Distance: 6.5 mi
- 8/10Weston Middle SchoolGrades: 7-8Distance: 6.5 mi
- 4/10Weston High SchoolGrades: 9-12Distance: 6.5 mi
Schools provided by the listing agent
- High: Weston
- District: Weston
Source: WIREX MLS. This data may not be complete. We recommend contacting the local school district to confirm school assignments for this home.
- Loading
- Loading



