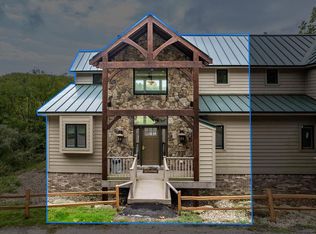Closed
$77,500
S6330 Bluff Road #4, Merrimac, WI 53561
3beds
2,375sqft
Condominium
Built in 2008
-- sqft lot
$80,500 Zestimate®
$33/sqft
$2,582 Estimated rent
Home value
$80,500
$66,000 - $98,000
$2,582/mo
Zestimate® history
Loading...
Owner options
Explore your selling options
What's special
THIS LISTING IS FOR 1/4 OWNERSHIP OF UNIT #4 (week 1). Enjoy all that Devil's Head Resort and the surrounding areas have to offer, with a fraction of the investment and upkeep! This gorgeous, updated condo has 3 bedrooms, 2 full & 2 half baths, spread out over 3 floors provide space for entertaining or relaxing & comes fully furnished. Vaulted ceilings, views of the golf course, & a walk-out basement will leave you in awe. Locked owners closet provides extra storage. The unit sleeps 10-12 comfortably and can be rented out for income when you're not around. Your 1/4 ownership provides 13 weeks of use each year. Year-round entertainment is abundant with a golf course and ski hill out your back door. Lake WI, WI Dells, Devil's Lake and more are a short drive away. Get the best of both worlds!
Zillow last checked: 8 hours ago
Listing updated: June 25, 2025 at 08:06pm
Listed by:
Riley Rathke Pref:608-963-9850,
RE/MAX Preferred,
Raegen Trimmer 608-393-7234,
RE/MAX Preferred
Bought with:
Danice Mobley
Source: WIREX MLS,MLS#: 1971258 Originating MLS: South Central Wisconsin MLS
Originating MLS: South Central Wisconsin MLS
Facts & features
Interior
Bedrooms & bathrooms
- Bedrooms: 3
- Bathrooms: 3
- Full bathrooms: 2
- 1/2 bathrooms: 2
- Main level bedrooms: 1
Primary bedroom
- Level: Main
- Area: 154
- Dimensions: 14 x 11
Bedroom 2
- Level: Upper
- Area: 132
- Dimensions: 12 x 11
Bedroom 3
- Level: Upper
- Area: 120
- Dimensions: 12 x 10
Bathroom
- Features: At least 1 Tub, Master Bedroom Bath: Full, Master Bedroom Bath, Master Bedroom Bath: Walk-In Shower
Kitchen
- Level: Main
- Area: 140
- Dimensions: 10 x 14
Living room
- Level: Main
- Area: 234
- Dimensions: 13 x 18
Heating
- Natural Gas, Forced Air
Cooling
- Central Air
Appliances
- Included: Range/Oven, Refrigerator, Dishwasher, Microwave, Disposal, Washer, Dryer
Features
- Walk-In Closet(s), Cathedral/vaulted ceiling, Storage Locker Included, Pantry
- Flooring: Wood or Sim.Wood Floors
- Windows: Skylight(s)
- Basement: Full,Exposed,Full Size Windows,Walk-Out Access,Finished
- Common walls with other units/homes: End Unit,1 Common Wall
Interior area
- Total structure area: 2,375
- Total interior livable area: 2,375 sqft
- Finished area above ground: 1,700
- Finished area below ground: 675
Property
Parking
- Parking features: Outside
Features
- Levels: 2 Story
- Patio & porch: Deck, Patio
- Exterior features: Private Entrance
Details
- Parcel number: 026134100000
- Zoning: RES
- Special conditions: Arms Length
Construction
Type & style
- Home type: Condo
- Property subtype: Condominium
- Attached to another structure: Yes
Materials
- Wood Siding, Brick, Stucco, Stone
Condition
- 11-20 Years
- New construction: No
- Year built: 2008
Utilities & green energy
- Sewer: Septic Tank
- Utilities for property: Cable Available
Community & neighborhood
Location
- Region: Merrimac
- Municipality: Merrimac
HOA & financial
HOA
- Has HOA: Yes
- HOA fee: $124 monthly
- Amenities included: Rental Allowed, Clubhouse, Common Green Space, Whirlpool, Indoor Pool, Pool, Outdoor Pool
Price history
| Date | Event | Price |
|---|---|---|
| 6/24/2025 | Sold | $77,500-8.3%$33/sqft |
Source: | ||
| 6/9/2025 | Contingent | $84,500$36/sqft |
Source: | ||
| 9/28/2024 | Price change | $84,500-5.6%$36/sqft |
Source: | ||
| 6/6/2024 | Price change | $89,500-5.8%$38/sqft |
Source: | ||
| 2/18/2024 | Listed for sale | $95,000+6.7%$40/sqft |
Source: | ||
Public tax history
| Year | Property taxes | Tax assessment |
|---|---|---|
| 2024 | $4,421 -13.9% | $410,900 |
| 2023 | $5,134 -16.9% | $410,900 +3% |
| 2022 | $6,175 +3.1% | $399,000 |
Find assessor info on the county website
Neighborhood: 53561
Nearby schools
GreatSchools rating
- 6/10Al Behrman Elementary SchoolGrades: K-5Distance: 6.3 mi
- 5/10Jack Young Middle SchoolGrades: 6-8Distance: 7.8 mi
- 3/10Baraboo High SchoolGrades: 9-12Distance: 7.7 mi
Schools provided by the listing agent
- Middle: Jack Young
- High: Baraboo
- District: Baraboo
Source: WIREX MLS. This data may not be complete. We recommend contacting the local school district to confirm school assignments for this home.

Get pre-qualified for a loan
At Zillow Home Loans, we can pre-qualify you in as little as 5 minutes with no impact to your credit score.An equal housing lender. NMLS #10287.
