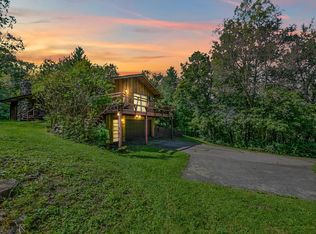This Town Of Baraboo Gem is Located minutes from Devils Lake and downtown Baraboo. Custom crafted home has four bedrooms, 3.5 baths, 3 car garage, 2 outbuildings, and sits on 40 pristine acres overlooking the famous Baraboo Range. Fruit and pine plantings border a private gated drive. Open floor plan, Energy efficient, in floor radiant heat, alternative wood boiler heat system, wood flooring, custom cabinetry with solid surface counter tops. Double sided gas fireplace with huge kitchen breakfast bar that opens to an expansive composite deck. Office and Bedrooms include large walk-in closets with ample storage. Master Bed and Bath include soaking tub with view?. Fantastic opportunity for homestead, recreation retreat or Vacation rental.
This property is off market, which means it's not currently listed for sale or rent on Zillow. This may be different from what's available on other websites or public sources.
