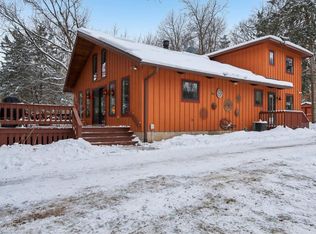Closed
$515,000
S5295A Sleepy Hollow Road, Baraboo, WI 53913
3beds
1,920sqft
Single Family Residence
Built in 1975
12.17 Acres Lot
$522,400 Zestimate®
$268/sqft
$2,199 Estimated rent
Home value
$522,400
$402,000 - $674,000
$2,199/mo
Zestimate® history
Loading...
Owner options
Explore your selling options
What's special
Here's the hideaway you've been dreaming of in the scenic Baraboo Bluffs. Just minutes outside of charming Baraboo, this solidly-built three bedroom, two bath house is tucked away on 12 wooded acres withjust a short hop to Devils Lake, Devil's Head, Lake Wisconsin and action-packed Wisconsin Dells. This rare find includes two separately platted parcels of land so you could live in (or rent?) the house and potentially build on the other lot. Whether your year-round home or vacation getaway, here's the perfect gathering place for family and friends with spacious decks, two cozy wood stoves and two kitchens for larger groups. A detached garage/shed provides space for all your toys. Ideally located within easy reach of the interstate and other major area highways.
Zillow last checked: 8 hours ago
Listing updated: October 25, 2025 at 09:31am
Listed by:
Tom O'Brien HomeInfo@firstweber.com,
First Weber Inc
Bought with:
Luke Lestikow
Source: WIREX MLS,MLS#: 2008283 Originating MLS: South Central Wisconsin MLS
Originating MLS: South Central Wisconsin MLS
Facts & features
Interior
Bedrooms & bathrooms
- Bedrooms: 3
- Bathrooms: 2
- Full bathrooms: 2
- Main level bedrooms: 3
Primary bedroom
- Level: Main
- Area: 156
- Dimensions: 12 x 13
Bedroom 2
- Level: Main
- Area: 99
- Dimensions: 9 x 11
Bedroom 3
- Level: Main
- Area: 88
- Dimensions: 8 x 11
Bathroom
- Features: At least 1 Tub, No Master Bedroom Bath
Family room
- Level: Lower
- Area: 234
- Dimensions: 13 x 18
Kitchen
- Level: Main
- Area: 88
- Dimensions: 8 x 11
Living room
- Level: Main
- Area: 324
- Dimensions: 18 x 18
Heating
- Propane, Forced Air
Cooling
- Central Air
Appliances
- Included: Range/Oven, Refrigerator, Washer, Dryer, Water Softener
Features
- High Speed Internet
- Basement: Full,Walk-Out Access,Partially Finished,Exterior Entry,Radon Mitigation System,Block
Interior area
- Total structure area: 1,920
- Total interior livable area: 1,920 sqft
- Finished area above ground: 1,196
- Finished area below ground: 724
Property
Parking
- Total spaces: 2
- Parking features: 2 Car, Detached, Garage Door Opener
- Garage spaces: 2
Features
- Levels: Bi-Level
- Patio & porch: Deck
Lot
- Size: 12.17 Acres
- Features: Wooded
Details
- Additional structures: Storage
- Parcel number: multiple
- Zoning: RC
- Special conditions: Arms Length
Construction
Type & style
- Home type: SingleFamily
- Property subtype: Single Family Residence
Materials
- Vinyl Siding, Wood Siding
Condition
- 21+ Years
- New construction: No
- Year built: 1975
Utilities & green energy
- Sewer: Septic Tank
- Water: Well
Community & neighborhood
Location
- Region: Baraboo
- Municipality: Greenfield
Price history
| Date | Event | Price |
|---|---|---|
| 10/24/2025 | Sold | $515,000-6.3%$268/sqft |
Source: | ||
| 10/8/2025 | Pending sale | $549,900$286/sqft |
Source: | ||
| 9/16/2025 | Contingent | $549,900$286/sqft |
Source: | ||
| 9/8/2025 | Listed for sale | $549,900$286/sqft |
Source: | ||
Public tax history
Tax history is unavailable.
Neighborhood: 53913
Nearby schools
GreatSchools rating
- 6/10East Elementary SchoolGrades: PK-5Distance: 2.8 mi
- 5/10Jack Young Middle SchoolGrades: 6-8Distance: 4.1 mi
- 3/10Baraboo High SchoolGrades: 9-12Distance: 4 mi
Schools provided by the listing agent
- Middle: Jack Young
- High: Baraboo
- District: Baraboo
Source: WIREX MLS. This data may not be complete. We recommend contacting the local school district to confirm school assignments for this home.

Get pre-qualified for a loan
At Zillow Home Loans, we can pre-qualify you in as little as 5 minutes with no impact to your credit score.An equal housing lender. NMLS #10287.
