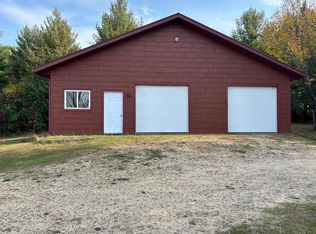Closed
$435,000
S4694 Prairie View Drive, Reedsburg, WI 53959
6beds
2,436sqft
Single Family Residence
Built in 1973
2 Acres Lot
$524,400 Zestimate®
$179/sqft
$2,483 Estimated rent
Home value
$524,400
$477,000 - $572,000
$2,483/mo
Zestimate® history
Loading...
Owner options
Explore your selling options
What's special
This stunning rustic home, situated on a wooded 2 acre knoll, offers 6 spacious bedrooms & 3 baths, blending charm & comfort. The kitchen features rich hickory cabinets, striking blue quartz countertops, tile floors, a breakfast bar, & dual ovens, perfect for home chefs & entertaining. Hickory cabinetry continues into the bathrooms, a built-in laundry area on the main level adds convenience. Gleaming oak hardwood floors run throughout. The bright living room, anchored by a grand fireplace, is ideal for cozy gatherings. Outside, a beautiful stone brick retaining wall encloses the back patio, complementing the natural landscape. The lower level includes a versatile rec room & a woodworker?s workshop. A Generac generator ensures peace of mind during power outages.
Zillow last checked: 8 hours ago
Listing updated: May 02, 2025 at 11:00am
Listed by:
Chelsey Steele HomeInfo@firstweber.com,
First Weber Inc
Bought with:
Kathi Schmidt
Source: WIREX MLS,MLS#: 1995391 Originating MLS: South Central Wisconsin MLS
Originating MLS: South Central Wisconsin MLS
Facts & features
Interior
Bedrooms & bathrooms
- Bedrooms: 6
- Bathrooms: 3
- Full bathrooms: 3
- Main level bedrooms: 2
Primary bedroom
- Level: Main
- Area: 180
- Dimensions: 12 x 15
Bedroom 2
- Level: Main
- Area: 132
- Dimensions: 12 x 11
Bedroom 3
- Level: Upper
- Area: 165
- Dimensions: 15 x 11
Bedroom 4
- Level: Upper
- Area: 165
- Dimensions: 11 x 15
Bedroom 5
- Level: Upper
- Area: 182
- Dimensions: 13 x 14
Bathroom
- Features: At least 1 Tub, Master Bedroom Bath: Full, Master Bedroom Bath, Master Bedroom Bath: Walk-In Shower
Dining room
- Level: Main
- Area: 132
- Dimensions: 12 x 11
Kitchen
- Level: Main
- Area: 96
- Dimensions: 12 x 8
Living room
- Level: Main
- Area: 270
- Dimensions: 18 x 15
Heating
- Propane, Forced Air
Cooling
- Central Air
Appliances
- Included: Range/Oven, Refrigerator, Dishwasher, Microwave, Washer, Dryer, Water Softener
Features
- Walk-In Closet(s), Breakfast Bar
- Flooring: Wood or Sim.Wood Floors
- Basement: Full,Exposed,Full Size Windows,Partially Finished,Sump Pump,Concrete
Interior area
- Total structure area: 2,436
- Total interior livable area: 2,436 sqft
- Finished area above ground: 2,148
- Finished area below ground: 288
Property
Parking
- Total spaces: 2
- Parking features: 2 Car, Attached
- Attached garage spaces: 2
Features
- Levels: One and One Half
- Stories: 1
- Patio & porch: Deck, Patio
- Body of water: N/A
Lot
- Size: 2 Acres
- Features: Wooded
Details
- Additional structures: Storage
- Parcel number: 030104210000
- Zoning: Res
- Special conditions: Arms Length
Construction
Type & style
- Home type: SingleFamily
- Architectural style: Cape Cod,Prairie/Craftsman
- Property subtype: Single Family Residence
Materials
- Wood Siding
Condition
- 21+ Years
- New construction: No
- Year built: 1973
Utilities & green energy
- Sewer: Septic Tank
- Water: Well
Community & neighborhood
Location
- Region: Reedsburg
- Subdivision: N/a
- Municipality: Reedsburg
Price history
| Date | Event | Price |
|---|---|---|
| 4/30/2025 | Sold | $435,000+1.2%$179/sqft |
Source: | ||
| 4/14/2025 | Pending sale | $430,000$177/sqft |
Source: | ||
| 3/29/2025 | Contingent | $430,000$177/sqft |
Source: | ||
| 3/17/2025 | Listed for sale | $430,000$177/sqft |
Source: | ||
Public tax history
| Year | Property taxes | Tax assessment |
|---|---|---|
| 2024 | $5,542 +4.4% | $514,000 +75% |
| 2023 | $5,310 +1.3% | $293,700 |
| 2022 | $5,240 +17.5% | $293,700 |
Find assessor info on the county website
Neighborhood: 53959
Nearby schools
GreatSchools rating
- NAWest Side Elementary SchoolGrades: PK-2Distance: 3.9 mi
- 6/10Webb Middle SchoolGrades: 6-8Distance: 4.8 mi
- 5/10Reedsburg Area High SchoolGrades: 9-12Distance: 3.4 mi
Schools provided by the listing agent
- Middle: Webb
- High: Reedsburg Area
- District: Reedsburg
Source: WIREX MLS. This data may not be complete. We recommend contacting the local school district to confirm school assignments for this home.
Get pre-qualified for a loan
At Zillow Home Loans, we can pre-qualify you in as little as 5 minutes with no impact to your credit score.An equal housing lender. NMLS #10287.
Sell with ease on Zillow
Get a Zillow Showcase℠ listing at no additional cost and you could sell for —faster.
$524,400
2% more+$10,488
With Zillow Showcase(estimated)$534,888
