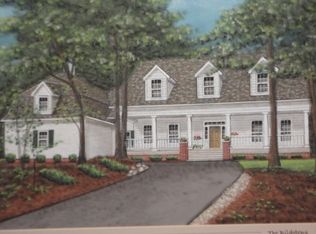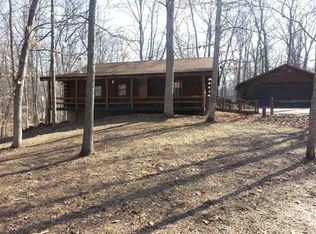Your opportunity to own an upscale executive 4-5 BR home on the edge of Baraboo on 2.57 exquisite acres.The home is gorgeous & large but comfortable & built for family gatherings.The main level offers a formal living rm w/a brick FP & 2 stories of windows overlooking the solarium, great rm w/vaulted ceilings & a brick FP,master ste, dining rm & an exquisite kitchen made for a chef! Gorgeous high end Kohler cabinetry, granite counters, top of the line appliances. Other rooms incl game rm, office & Theatre rm
This property is off market, which means it's not currently listed for sale or rent on Zillow. This may be different from what's available on other websites or public sources.

