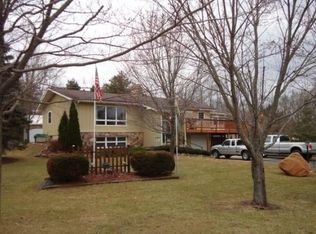Beautiful home out in the country but minutes away from town. Completely remodeled inside and out. It is move in ready. This is a ranch style home that has a burning pit in the back yard for peaceful nights. It’s on a dead end road so very little traffic. It has new windows, insulation, siding, drywall, everything is brand new.
This property is off market, which means it's not currently listed for sale or rent on Zillow. This may be different from what's available on other websites or public sources.
