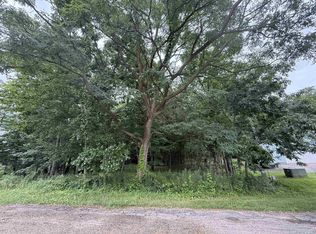Closed
$350,000
S4330 Draper Street, Baraboo, WI 53913
3beds
2,992sqft
Single Family Residence
Built in 1988
0.76 Acres Lot
$392,000 Zestimate®
$117/sqft
$3,125 Estimated rent
Home value
$392,000
$361,000 - $423,000
$3,125/mo
Zestimate® history
Loading...
Owner options
Explore your selling options
What's special
You'll love this beautifully wooded location just outside of Baraboo. This well maintained ranch is ready for new owners! Enjoy this peaceful setting on the covered front porch or private deck off the dining room. Inside you'll find an open kitchen/dining area w/custom cabinetry, built-ins & ample counter space for the cook of the house. Love main level living? Look no further with its living room, 3 nice bedrooms with an en suite & conveniently located laundry/mud room. Still not enough room? Step downstairs to your finished lower level that's perfect for entertaining with a huge rec room, full bathroom & additional room previously used as a bedroom near by. Garage access to the basement makes this a great option for an in-law suite or combined family living. You're going to love it here!
Zillow last checked: 8 hours ago
Listing updated: December 31, 2024 at 07:12am
Listed by:
The Beth Goethel Group Pref:608-548-1058,
RE/MAX Preferred
Bought with:
David Vander Schaaf
Source: WIREX MLS,MLS#: 1984490 Originating MLS: South Central Wisconsin MLS
Originating MLS: South Central Wisconsin MLS
Facts & features
Interior
Bedrooms & bathrooms
- Bedrooms: 3
- Bathrooms: 3
- Full bathrooms: 3
- Main level bedrooms: 3
Primary bedroom
- Level: Main
- Area: 169
- Dimensions: 13 x 13
Bedroom 2
- Level: Main
- Area: 156
- Dimensions: 13 x 12
Bedroom 3
- Level: Main
- Area: 121
- Dimensions: 11 x 11
Bathroom
- Features: At least 1 Tub, Master Bedroom Bath: Full, Master Bedroom Bath
Family room
- Level: Lower
- Area: 644
- Dimensions: 46 x 14
Kitchen
- Level: Main
- Area: 182
- Dimensions: 14 x 13
Living room
- Level: Main
- Area: 320
- Dimensions: 20 x 16
Office
- Level: Lower
- Area: 168
- Dimensions: 14 x 12
Heating
- Natural Gas, Forced Air
Cooling
- Central Air
Appliances
- Included: Range/Oven, Refrigerator, Dishwasher, Microwave, Washer, Dryer
Features
- Breakfast Bar
- Basement: Full,Exposed,Full Size Windows,Finished
Interior area
- Total structure area: 2,992
- Total interior livable area: 2,992 sqft
- Finished area above ground: 1,744
- Finished area below ground: 1,248
Property
Parking
- Total spaces: 2
- Parking features: 2 Car, Attached, Garage Door Opener, Basement Access
- Attached garage spaces: 2
Features
- Levels: One
- Stories: 1
- Patio & porch: Deck
Lot
- Size: 0.76 Acres
- Features: Wooded
Details
- Parcel number: 002113300000
- Zoning: Residentia
- Special conditions: Arms Length
Construction
Type & style
- Home type: SingleFamily
- Architectural style: Ranch
- Property subtype: Single Family Residence
Materials
- Vinyl Siding
Condition
- 21+ Years
- New construction: No
- Year built: 1988
Utilities & green energy
- Sewer: Septic Tank
- Water: Well
Community & neighborhood
Location
- Region: Baraboo
- Subdivision: Fox Hill Estates
- Municipality: Baraboo
Price history
| Date | Event | Price |
|---|---|---|
| 10/23/2024 | Sold | $350,000-10.2%$117/sqft |
Source: | ||
| 9/27/2024 | Contingent | $389,900$130/sqft |
Source: | ||
| 8/26/2024 | Listed for sale | $389,900$130/sqft |
Source: | ||
Public tax history
| Year | Property taxes | Tax assessment |
|---|---|---|
| 2024 | $4,605 +12% | $325,800 |
| 2023 | $4,111 +16.8% | $325,800 +53.3% |
| 2022 | $3,521 +2.6% | $212,500 |
Find assessor info on the county website
Neighborhood: 53913
Nearby schools
GreatSchools rating
- 6/10Willson Elementary SchoolGrades: K-5Distance: 0.8 mi
- 5/10Jack Young Middle SchoolGrades: 6-8Distance: 0.5 mi
- 3/10Baraboo High SchoolGrades: 9-12Distance: 0.8 mi
Schools provided by the listing agent
- Middle: Jack Young
- High: Baraboo
- District: Baraboo
Source: WIREX MLS. This data may not be complete. We recommend contacting the local school district to confirm school assignments for this home.

Get pre-qualified for a loan
At Zillow Home Loans, we can pre-qualify you in as little as 5 minutes with no impact to your credit score.An equal housing lender. NMLS #10287.
