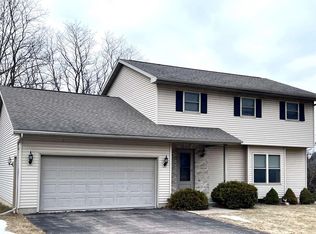Closed
$395,000
S4329 Fox Hill Circle, Baraboo, WI 53913
4beds
2,370sqft
Single Family Residence
Built in 1999
0.76 Acres Lot
$427,700 Zestimate®
$167/sqft
$2,591 Estimated rent
Home value
$427,700
$402,000 - $453,000
$2,591/mo
Zestimate® history
Loading...
Owner options
Explore your selling options
What's special
Value Range Priced! Sellers will consider offers between $400,000. to $429,000. Beautiful 4 bedroom home with 4 bathrooms and 3 car garage! 2 full and 2 half baths. Large 3/4 acre on the edge of Baraboo. Roof was replaced not too my years ago. Many large windows provide great natural light! Foyer & 2 bedrooms have high ceilings w/palladium windows. New A/C 2023. New water heater 2024. Huge living room with a cozy fireplace. Open concept kitchen and dining with breakfast bar and patio door leading to deck. overlooking private backyard. Newer composite deck with SunSetter type retractable awning too. Main level laundry. Primary bedroom has a walk-in closet and en-suite with large soaking tub. Basement easily finished with much of the sheet rocking already done. All measurements are approx.
Zillow last checked: 8 hours ago
Listing updated: January 11, 2025 at 07:12am
Listed by:
Rebecca Jackson 608-225-1921,
Rebecca Jackson Realty, LLC
Bought with:
Craig Schollian
Source: WIREX MLS,MLS#: 1983012 Originating MLS: South Central Wisconsin MLS
Originating MLS: South Central Wisconsin MLS
Facts & features
Interior
Bedrooms & bathrooms
- Bedrooms: 4
- Bathrooms: 3
- Full bathrooms: 2
- 1/2 bathrooms: 2
Primary bedroom
- Level: Upper
- Area: 299
- Dimensions: 23 x 13
Bedroom 2
- Level: Upper
- Area: 132
- Dimensions: 12 x 11
Bedroom 3
- Level: Upper
- Area: 121
- Dimensions: 11 x 11
Bedroom 4
- Level: Upper
- Area: 108
- Dimensions: 12 x 9
Bathroom
- Features: Master Bedroom Bath: Full, Master Bedroom Bath, Master Bedroom Bath: Tub/No Shower
Dining room
- Level: Main
- Area: 169
- Dimensions: 13 x 13
Family room
- Level: Main
- Area: 204
- Dimensions: 17 x 12
Kitchen
- Level: Main
- Area: 168
- Dimensions: 14 x 12
Living room
- Level: Main
- Area: 403
- Dimensions: 31 x 13
Heating
- Natural Gas, Forced Air
Cooling
- Central Air
Appliances
- Included: Dishwasher, Microwave
Features
- Central Vacuum, Breakfast Bar
- Flooring: Wood or Sim.Wood Floors
- Basement: Full,Partially Finished,Concrete
Interior area
- Total structure area: 2,370
- Total interior livable area: 2,370 sqft
- Finished area above ground: 2,370
- Finished area below ground: 0
Property
Parking
- Total spaces: 3
- Parking features: 3 Car, Attached
- Attached garage spaces: 3
Features
- Levels: Two
- Stories: 2
- Patio & porch: Deck
Lot
- Size: 0.76 Acres
Details
- Parcel number: 002112000000
- Zoning: Res
- Special conditions: Arms Length
Construction
Type & style
- Home type: SingleFamily
- Architectural style: Colonial
- Property subtype: Single Family Residence
Materials
- Vinyl Siding
Condition
- 21+ Years
- New construction: No
- Year built: 1999
Utilities & green energy
- Sewer: Septic Tank
- Water: Shared Well
Community & neighborhood
Location
- Region: Baraboo
- Municipality: Baraboo
Price history
| Date | Event | Price |
|---|---|---|
| 11/1/2024 | Sold | $395,000-1.3%$167/sqft |
Source: | ||
| 10/7/2024 | Contingent | $400,000$169/sqft |
Source: | ||
| 9/29/2024 | Price change | $400,000-6.8%$169/sqft |
Source: | ||
| 8/31/2024 | Price change | $429,000-8.5%$181/sqft |
Source: | ||
| 8/4/2024 | Listed for sale | $469,000+2245%$198/sqft |
Source: | ||
Public tax history
| Year | Property taxes | Tax assessment |
|---|---|---|
| 2024 | $5,928 +11.6% | $413,800 |
| 2023 | $5,311 +20.1% | $413,800 +57.6% |
| 2022 | $4,420 +2.4% | $262,500 |
Find assessor info on the county website
Neighborhood: 53913
Nearby schools
GreatSchools rating
- 6/10Willson Elementary SchoolGrades: K-5Distance: 0.7 mi
- 5/10Jack Young Middle SchoolGrades: 6-8Distance: 0.6 mi
- 3/10Baraboo High SchoolGrades: 9-12Distance: 0.8 mi
Schools provided by the listing agent
- Middle: Jack Young
- High: Baraboo
- District: Baraboo
Source: WIREX MLS. This data may not be complete. We recommend contacting the local school district to confirm school assignments for this home.

Get pre-qualified for a loan
At Zillow Home Loans, we can pre-qualify you in as little as 5 minutes with no impact to your credit score.An equal housing lender. NMLS #10287.
