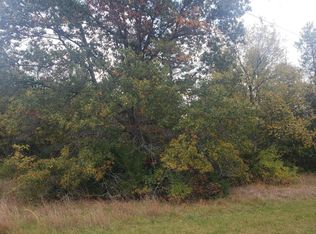Closed
$500,000
S3688 Evergreen Road, Baraboo, WI 53913
4beds
2,509sqft
Single Family Residence
Built in 1970
7.69 Acres Lot
$470,900 Zestimate®
$199/sqft
$3,092 Estimated rent
Home value
$470,900
$414,000 - $527,000
$3,092/mo
Zestimate® history
Loading...
Owner options
Explore your selling options
What's special
Set upon nearly 8 acres of countryside, this charming country home is a haven of tranquility. Surrounded by nature, the property features a 24x50 outbuilding with elec and plenty of room for all of your toys. The home offers an expansive country kitchen with ample cabinets and an area to easily add a large island. Adjacent to kitchen is a large rec room, or office with a wall of windows. Your sun room leads to a large deck and your in-ground pool for great entertaining and hours of fun. Fireplace in Living room offers a cozy retreat with panoramic views of nature. Upstairs has 4 generous sized bedrooms. Solar panels make this home super energy efficient. Outdoor spaces are abundant, perfect for relaxation and reflection. Don't lose this home! Mid-Sept close possible.
Zillow last checked: 8 hours ago
Listing updated: September 20, 2023 at 08:18pm
Listed by:
Laura Collins HomeInfo@firstweber.com,
First Weber Inc
Bought with:
Chelsey Steele
Source: WIREX MLS,MLS#: 1962209 Originating MLS: South Central Wisconsin MLS
Originating MLS: South Central Wisconsin MLS
Facts & features
Interior
Bedrooms & bathrooms
- Bedrooms: 4
- Bathrooms: 3
- Full bathrooms: 2
- 1/2 bathrooms: 1
Primary bedroom
- Level: Upper
- Area: 182
- Dimensions: 14 x 13
Bedroom 2
- Level: Upper
- Area: 110
- Dimensions: 11 x 10
Bedroom 3
- Level: Upper
- Area: 130
- Dimensions: 13 x 10
Bedroom 4
- Level: Upper
- Area: 143
- Dimensions: 13 x 11
Bathroom
- Features: Master Bedroom Bath: Full, Master Bedroom Bath
Dining room
- Level: Main
- Area: 143
- Dimensions: 13 x 11
Family room
- Level: Main
- Area: 231
- Dimensions: 21 x 11
Kitchen
- Level: Main
- Area: 273
- Dimensions: 21 x 13
Living room
- Level: Main
- Area: 260
- Dimensions: 20 x 13
Heating
- Propane, Wood, Forced Air
Cooling
- Central Air
Appliances
- Included: Range/Oven, Refrigerator, Dishwasher, Microwave
Features
- Walk-In Closet(s), High Speed Internet
- Flooring: Wood or Sim.Wood Floors
- Basement: Full,Partially Finished,Concrete
Interior area
- Total structure area: 2,509
- Total interior livable area: 2,509 sqft
- Finished area above ground: 2,069
- Finished area below ground: 440
Property
Parking
- Total spaces: 2
- Parking features: 2 Car, Attached, Detached, Garage Door Opener, 4 Car, Garage Door Over 8 Feet
- Attached garage spaces: 2
Features
- Levels: Two
- Stories: 2
- Patio & porch: Deck, Patio
- Pool features: In Ground
Lot
- Size: 7.69 Acres
- Features: Horse Allowed
Details
- Additional structures: Outbuilding, Pole Building, Storage
- Parcel number: 010067100000
- Zoning: Ex Ag
- Special conditions: Arms Length
- Horses can be raised: Yes
Construction
Type & style
- Home type: SingleFamily
- Architectural style: Colonial
- Property subtype: Single Family Residence
Materials
- Vinyl Siding
Condition
- 21+ Years
- New construction: No
- Year built: 1970
Utilities & green energy
- Sewer: Septic Tank
- Water: Well
Community & neighborhood
Location
- Region: Baraboo
- Subdivision: Na
- Municipality: Excelsior
Price history
| Date | Event | Price |
|---|---|---|
| 9/20/2023 | Sold | $500,000+5.3%$199/sqft |
Source: | ||
| 8/21/2023 | Contingent | $474,900$189/sqft |
Source: | ||
| 8/17/2023 | Listed for sale | $474,900+30.1%$189/sqft |
Source: | ||
| 4/24/2020 | Sold | $365,000-2.6%$145/sqft |
Source: Public Record Report a problem | ||
| 1/31/2020 | Price change | $374,900-1.3%$149/sqft |
Source: Stark Company, REALTORS #1868048 Report a problem | ||
Public tax history
| Year | Property taxes | Tax assessment |
|---|---|---|
| 2024 | $4,898 +11% | $419,300 |
| 2023 | $4,411 +7.2% | $419,300 +86.2% |
| 2022 | $4,114 +17.9% | $225,200 |
Find assessor info on the county website
Neighborhood: 53913
Nearby schools
GreatSchools rating
- NAPineview Elementary SchoolGrades: PK-2Distance: 5.2 mi
- 6/10Webb Middle SchoolGrades: 6-8Distance: 6.1 mi
- 5/10Reedsburg Area High SchoolGrades: 9-12Distance: 6.3 mi
Schools provided by the listing agent
- Middle: Webb
- High: Reedsburg Area
- District: Reedsburg
Source: WIREX MLS. This data may not be complete. We recommend contacting the local school district to confirm school assignments for this home.

Get pre-qualified for a loan
At Zillow Home Loans, we can pre-qualify you in as little as 5 minutes with no impact to your credit score.An equal housing lender. NMLS #10287.
