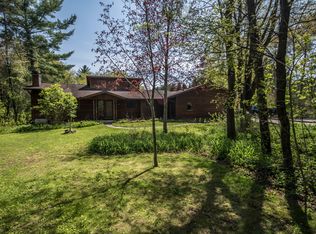Closed
$685,000
S31W38563 School Section Lake RD, Dousman, WI 53118
3beds
3,363sqft
Single Family Residence
Built in 1992
6.4 Acres Lot
$869,700 Zestimate®
$204/sqft
$4,482 Estimated rent
Home value
$869,700
$791,000 - $965,000
$4,482/mo
Zestimate® history
Loading...
Owner options
Explore your selling options
What's special
Remarkable home and setting on a gorgeous 6.4 acre lot with towering pines and pond in the Town of Ottawa! Scenic driveway leads you to a secluded clearing surrounded by mature trees. Large pond is perfect for swimming, fishing, and offers great nature views. Spacious home features 3 fireplaces. Large vaulted living room and back family room both have natural fireplaces. Kitchen offers center island with granite top and SS appliances included. Dinette with amazing back yard views. Upper level bedrooms includes the master suite with private balcony. Huge finished lower level has family-rec room area, natural fireplace, wet bar, and full bath. Plenty of additional storage space. Main floor laundry with washer and dryer included. Kettle Moraine School District!
Zillow last checked: 8 hours ago
Listing updated: March 23, 2023 at 08:56am
Listed by:
Paul Liebe,
Lake Country Flat Fee
Bought with:
Lukas Wessel
Source: WIREX MLS,MLS#: 1818587 Originating MLS: Metro MLS
Originating MLS: Metro MLS
Facts & features
Interior
Bedrooms & bathrooms
- Bedrooms: 3
- Bathrooms: 4
- Full bathrooms: 3
- 1/2 bathrooms: 1
Primary bedroom
- Level: Upper
- Area: 238
- Dimensions: 17 x 14
Bedroom 2
- Level: Upper
- Area: 180
- Dimensions: 15 x 12
Bedroom 3
- Level: Upper
- Area: 144
- Dimensions: 12 x 12
Bathroom
- Features: Shower on Lower, Tub Only, Whirlpool, Master Bedroom Bath: Tub/No Shower, Master Bedroom Bath: Walk-In Shower, Master Bedroom Bath, Shower Over Tub, Shower Stall
Dining room
- Level: Main
- Area: 168
- Dimensions: 14 x 12
Family room
- Level: Main
- Area: 272
- Dimensions: 17 x 16
Kitchen
- Level: Main
- Area: 300
- Dimensions: 20 x 15
Living room
- Level: Main
- Area: 340
- Dimensions: 20 x 17
Heating
- Propane, Forced Air
Cooling
- Central Air
Appliances
- Included: Dishwasher, Dryer, Microwave, Refrigerator, Washer, Water Softener
Features
- Cathedral/vaulted ceiling, Walk-In Closet(s), Wet Bar, Kitchen Island
- Flooring: Wood or Sim.Wood Floors
- Basement: Finished,Full
Interior area
- Total structure area: 3,363
- Total interior livable area: 3,363 sqft
- Finished area above ground: 2,413
- Finished area below ground: 950
Property
Parking
- Total spaces: 3.5
- Parking features: Garage Door Opener, Attached, 3 Car, 1 Space
- Attached garage spaces: 3.5
Features
- Levels: Two
- Stories: 2
- Patio & porch: Patio
- Has spa: Yes
- Spa features: Bath
- Has view: Yes
- View description: Water
- Has water view: Yes
- Water view: Water
- Waterfront features: Waterfront, Pond
Lot
- Size: 6.40 Acres
- Features: Horse Allowed, Wooded
Details
- Parcel number: OTWT1650999003
- Zoning: Residential
- Special conditions: Arms Length
- Horses can be raised: Yes
Construction
Type & style
- Home type: SingleFamily
- Architectural style: Contemporary
- Property subtype: Single Family Residence
Materials
- Brick, Brick/Stone, Wood Siding
Condition
- 21+ Years
- New construction: No
- Year built: 1992
Utilities & green energy
- Sewer: Septic Tank
- Water: Well
Community & neighborhood
Location
- Region: Dousman
- Municipality: Ottawa
Price history
| Date | Event | Price |
|---|---|---|
| 3/23/2023 | Sold | $685,000-2.1%$204/sqft |
Source: | ||
| 1/27/2023 | Contingent | $699,900$208/sqft |
Source: | ||
| 11/18/2022 | Listed for sale | $699,900+16.7%$208/sqft |
Source: | ||
| 8/31/2020 | Listing removed | $599,900$178/sqft |
Source: Lake Country Flat Fee #1675743 Report a problem | ||
| 2/7/2020 | Price change | $599,900-7.7%$178/sqft |
Source: Lake Country Flat Fee #1675743 Report a problem | ||
Public tax history
| Year | Property taxes | Tax assessment |
|---|---|---|
| 2023 | $5,343 -2.2% | $674,000 +19.1% |
| 2022 | $5,465 +6.3% | $566,000 +33.3% |
| 2021 | $5,140 -8.8% | $424,500 |
Find assessor info on the county website
Neighborhood: 53118
Nearby schools
GreatSchools rating
- 6/10Dousman Elementary SchoolGrades: PK-5Distance: 2.9 mi
- 10/10Kettle Moraine Middle SchoolGrades: 6-8Distance: 2.9 mi
- 8/10Kettle Moraine High SchoolGrades: 9-12Distance: 7.1 mi
Schools provided by the listing agent
- Middle: Kettle Moraine
- High: Kettle Moraine
- District: Kettle Moraine
Source: WIREX MLS. This data may not be complete. We recommend contacting the local school district to confirm school assignments for this home.
Get pre-qualified for a loan
At Zillow Home Loans, we can pre-qualify you in as little as 5 minutes with no impact to your credit score.An equal housing lender. NMLS #10287.
Sell with ease on Zillow
Get a Zillow Showcase℠ listing at no additional cost and you could sell for —faster.
$869,700
2% more+$17,394
With Zillow Showcase(estimated)$887,094
