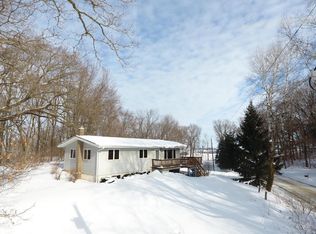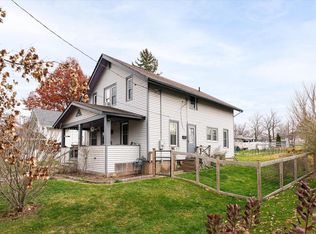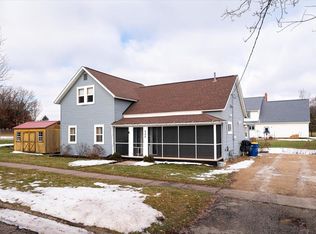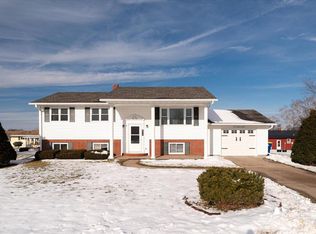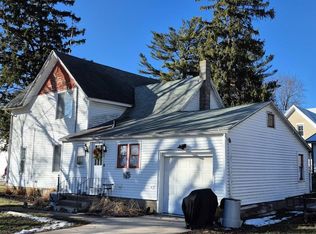Country living at its finest just minutes from Viroqua! This picturesque property on over 4 acres features a charming brick home offering 2-3 bedrooms, 1.5 baths with beautiful hardwood and tile floors throughout. Classic details, abundant natural light, and inviting living spaces create a warm, welcoming atmosphere. Step outside to enjoy the patio just off the dining room, along with shaded areas and open space throughout the spacious yard - perfect for relaxing or entertaining. The property also offers excellent hobby farm potential with a barn that includes a convenient milkhouse that makes an excellent chicken coop. Adding to the versatility, the single-car garage is currently used as an art studio and theater room, showcasing the flexibility this property offers for creative, recreati
Active
$385,000
S3141 Natwick Road, Viroqua, WI 54665
3beds
1,701sqft
Est.:
Single Family Residence
Built in 1890
5.02 Acres Lot
$375,300 Zestimate®
$226/sqft
$-- HOA
What's special
Charming brick homeInviting living spacesClassic detailsAbundant natural light
- 16 days |
- 3,553 |
- 220 |
Likely to sell faster than
Zillow last checked: 8 hours ago
Listing updated: January 08, 2026 at 02:23am
Listed by:
Michele Williams Pref:608-728-4105,
Century 21 Affiliated
Source: WIREX MLS,MLS#: 2014338 Originating MLS: South Central Wisconsin MLS
Originating MLS: South Central Wisconsin MLS
Tour with a local agent
Facts & features
Interior
Bedrooms & bathrooms
- Bedrooms: 3
- Bathrooms: 2
- Full bathrooms: 1
- 1/2 bathrooms: 1
Primary bedroom
- Level: Upper
- Area: 225
- Dimensions: 15 x 15
Bedroom 2
- Level: Upper
- Area: 150
- Dimensions: 10 x 15
Bedroom 3
- Level: Upper
- Area: 56
- Dimensions: 8 x 7
Bathroom
- Features: No Master Bedroom Bath
Dining room
- Level: Main
- Area: 195
- Dimensions: 15 x 13
Kitchen
- Level: Main
- Area: 150
- Dimensions: 15 x 10
Living room
- Level: Main
- Area: 288
- Dimensions: 16 x 18
Office
- Level: Main
- Area: 70
- Dimensions: 10 x 7
Heating
- Propane, Forced Air
Cooling
- Central Air
Appliances
- Included: Range/Oven, Refrigerator, Dishwasher, Microwave, Washer, Dryer
Features
- High Speed Internet
- Flooring: Wood or Sim.Wood Floors
- Basement: Partial,Exterior Entry
Interior area
- Total structure area: 1,701
- Total interior livable area: 1,701 sqft
- Finished area above ground: 1,701
- Finished area below ground: 0
Property
Parking
- Total spaces: 1
- Parking features: 1 Car
- Garage spaces: 1
Features
- Levels: One and One Half
- Stories: 1
- Patio & porch: Deck, Patio
Lot
- Size: 5.02 Acres
- Features: Horse Allowed
Details
- Additional structures: Storage
- Parcel number: 024006150000
- Zoning: GI
- Horses can be raised: Yes
Construction
Type & style
- Home type: SingleFamily
- Architectural style: Farmhouse/National Folk
- Property subtype: Single Family Residence
Materials
- Brick
Condition
- 21+ Years
- New construction: No
- Year built: 1890
Utilities & green energy
- Sewer: Septic Tank
- Water: Well
Community & HOA
Location
- Region: Viroqua
- Municipality: Jefferson
Financial & listing details
- Price per square foot: $226/sqft
- Tax assessed value: $270,600
- Annual tax amount: $3,338
- Date on market: 1/5/2026
- Inclusions: Stove, Refrigerator, Microwave, Dishwasher, Washer, Dryer. Negotiable:john Deere X350 Riding Lawn Mower, 75" Sony Tv With Jbl Surround Sound (Value $1600), Primary Bedroom Set With Sleep Center Bed, Armoire, Credenza & Mirror.
- Exclusions: Sellers Personal Property
Estimated market value
$375,300
$357,000 - $394,000
$1,633/mo
Price history
Price history
| Date | Event | Price |
|---|---|---|
| 1/5/2026 | Listed for sale | $385,000-1.3%$226/sqft |
Source: | ||
| 8/1/2025 | Listing removed | $389,900$229/sqft |
Source: | ||
| 5/16/2025 | Price change | $389,900-1.4%$229/sqft |
Source: | ||
| 4/15/2025 | Price change | $395,500-1.1%$233/sqft |
Source: | ||
| 2/22/2025 | Listed for sale | $399,900$235/sqft |
Source: | ||
Public tax history
Public tax history
| Year | Property taxes | Tax assessment |
|---|---|---|
| 2024 | $3,458 +8.5% | $154,400 |
| 2023 | $3,186 -2.4% | $154,400 |
| 2022 | $3,264 +4.6% | $154,400 |
Find assessor info on the county website
BuyAbility℠ payment
Est. payment
$2,068/mo
Principal & interest
$1493
Property taxes
$440
Home insurance
$135
Climate risks
Neighborhood: 54665
Nearby schools
GreatSchools rating
- 5/10Westby Elementary SchoolGrades: PK-4Distance: 3.5 mi
- 6/10Westby Middle SchoolGrades: 5-8Distance: 3.7 mi
- 2/10Westby High SchoolGrades: 9-12Distance: 3.7 mi
Schools provided by the listing agent
- Elementary: Westby
- Middle: Westby
- High: Westby
- District: Westby
Source: WIREX MLS. This data may not be complete. We recommend contacting the local school district to confirm school assignments for this home.
