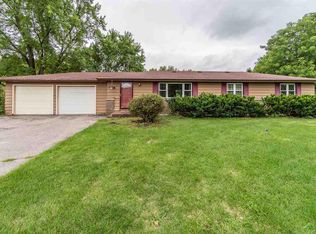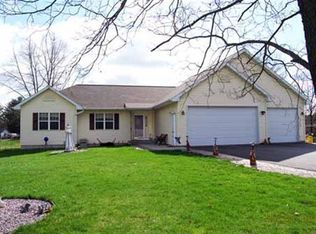Closed
$290,000
S3108 West Lake Virginia Road, Reedsburg, WI 53959
3beds
2,148sqft
Single Family Residence
Built in 1965
0.89 Acres Lot
$303,500 Zestimate®
$135/sqft
$1,998 Estimated rent
Home value
$303,500
Estimated sales range
Not available
$1,998/mo
Zestimate® history
Loading...
Owner options
Explore your selling options
What's special
Nestled on a spacious lot near the shores of Lake Virginia is where you will find this beautifully maintained ranch-style home. Boasting an inviting floor plan, this home features main-floor laundry for added convenience, a sunroom to soak in the natural light, and a cozy living room with a gas fireplace?ideal for relaxing after a long day. The partially finished basement adds living space, including a recreation room for gatherings, a 3/4 bath for convenience, and an office/den perfect for remote work. The deck and patio area provide a great space for outdoor entertaining. Oversized 2-car garage and a handy storage building ensures you have plenty of room for all your outdoor gear and tools. With its thoughtful design and location near Lake Virginia this property is truly a must see!
Zillow last checked: 8 hours ago
Listing updated: May 23, 2025 at 11:05am
Listed by:
Heidi Nemitz Off:608-524-6416,
Gavin Brothers Auctioneers LLC
Bought with:
Ryan Olson
Source: WIREX MLS,MLS#: 1997546 Originating MLS: South Central Wisconsin MLS
Originating MLS: South Central Wisconsin MLS
Facts & features
Interior
Bedrooms & bathrooms
- Bedrooms: 3
- Bathrooms: 2
- Full bathrooms: 2
- Main level bedrooms: 3
Primary bedroom
- Level: Main
- Area: 120
- Dimensions: 10 x 12
Bedroom 2
- Level: Main
- Area: 108
- Dimensions: 9 x 12
Bedroom 3
- Level: Main
- Area: 81
- Dimensions: 9 x 9
Bathroom
- Features: At least 1 Tub, No Master Bedroom Bath
Dining room
- Level: Main
- Area: 108
- Dimensions: 9 x 12
Family room
- Level: Lower
- Area: 336
- Dimensions: 14 x 24
Kitchen
- Level: Main
- Area: 130
- Dimensions: 10 x 13
Living room
- Level: Main
- Area: 253
- Dimensions: 11 x 23
Office
- Level: Lower
- Area: 190
- Dimensions: 10 x 19
Heating
- Natural Gas, Forced Air
Cooling
- Central Air
Appliances
- Included: Range/Oven, Refrigerator, Dishwasher, Microwave, Washer, Dryer
Features
- High Speed Internet, Breakfast Bar
- Basement: Full,Partially Finished
Interior area
- Total structure area: 2,148
- Total interior livable area: 2,148 sqft
- Finished area above ground: 1,248
- Finished area below ground: 900
Property
Parking
- Total spaces: 2
- Parking features: 2 Car, Attached
- Attached garage spaces: 2
Features
- Levels: One
- Stories: 1
- Patio & porch: Deck, Patio
Lot
- Size: 0.89 Acres
Details
- Additional structures: Storage
- Parcel number: 010031000000
- Zoning: Res.
- Special conditions: Arms Length
Construction
Type & style
- Home type: SingleFamily
- Architectural style: Ranch
- Property subtype: Single Family Residence
Materials
- Vinyl Siding
Condition
- 21+ Years
- New construction: No
- Year built: 1965
Utilities & green energy
- Sewer: Septic Tank
- Water: Well
- Utilities for property: Cable Available
Community & neighborhood
Location
- Region: Reedsburg
- Municipality: Excelsior
Price history
| Date | Event | Price |
|---|---|---|
| 5/22/2025 | Sold | $290,000$135/sqft |
Source: | ||
| 5/6/2025 | Pending sale | $290,000$135/sqft |
Source: | ||
| 4/25/2025 | Contingent | $290,000$135/sqft |
Source: | ||
| 4/15/2025 | Listed for sale | $290,000+367.7%$135/sqft |
Source: | ||
| 11/1/2018 | Sold | $62,000-52.3%$29/sqft |
Source: Public Record Report a problem | ||
Public tax history
| Year | Property taxes | Tax assessment |
|---|---|---|
| 2024 | $2,852 +10.7% | $231,200 |
| 2023 | $2,576 +4.3% | $231,200 +86% |
| 2022 | $2,471 +19% | $124,300 |
Find assessor info on the county website
Neighborhood: 53959
Nearby schools
GreatSchools rating
- NAPineview Elementary SchoolGrades: PK-2Distance: 2.9 mi
- 6/10Webb Middle SchoolGrades: 6-8Distance: 3.9 mi
- 5/10Reedsburg Area High SchoolGrades: 9-12Distance: 4.4 mi
Schools provided by the listing agent
- Middle: Webb
- High: Reedsburg Area
- District: Reedsburg
Source: WIREX MLS. This data may not be complete. We recommend contacting the local school district to confirm school assignments for this home.
Get pre-qualified for a loan
At Zillow Home Loans, we can pre-qualify you in as little as 5 minutes with no impact to your credit score.An equal housing lender. NMLS #10287.
Sell with ease on Zillow
Get a Zillow Showcase℠ listing at no additional cost and you could sell for —faster.
$303,500
2% more+$6,070
With Zillow Showcase(estimated)$309,570

