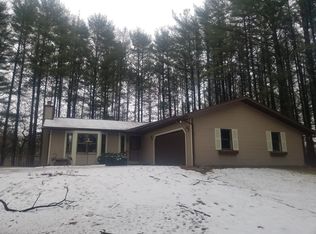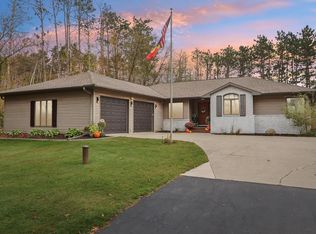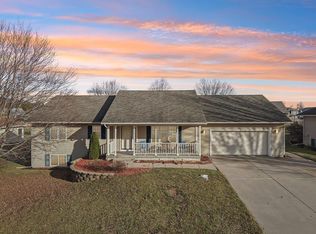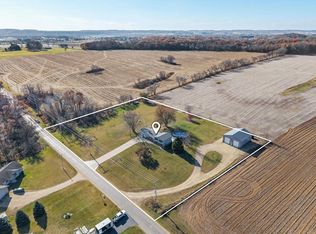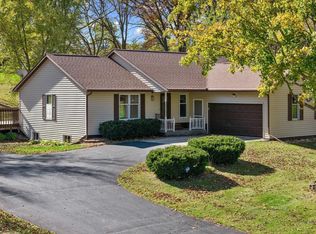Impressive Home Along Hole 4 Of RCC Blends Style, Comfort, And Function. Vaulted Ceilings And Expansive Windows Flood The Main Level With Natural Light And Panoramic Views. The Gourmet Kitchen Features Rich Cherry Cabinetry, Gleaming Granite Counters, And Sleek GE Appliances. The Primary Suite Provides A True Retreat With Dual Vanities, Granite Finishes, And A Walk-In Shower. The Finished Lower Level Is Perfect For Entertaining, Complete With Fireplace, Wet Bar, And Spacious Rec Area. Four Bedrooms Provide Flexibility, Including One Without A Window But With Two Legal Egress Points, While A Shop Space Could Convert Back Into A Fifth Bedroom. Heated 4?5 Car Garage, Tiered Deck, And Hot Tub Create An Inviting Backyard Oasis. ** Exterior Photos Have Been Edited To Change Siding And Facade C
Active
Price cut: $40K (1/15)
$599,900
S2916A Fairway Drive, Reedsburg, WI 53959
4beds
3,387sqft
Est.:
Single Family Residence
Built in 1991
0.84 Acres Lot
$590,000 Zestimate®
$177/sqft
$-- HOA
What's special
Spacious rec areaWet barGranite finishesGleaming granite countersFour bedrooms provide flexibilityGourmet kitchenVaulted ceilings
- 103 days |
- 1,123 |
- 32 |
Zillow last checked: 8 hours ago
Listing updated: January 15, 2026 at 01:05am
Listed by:
Sean Sweeney HomeInfo@firstweber.com,
First Weber Inc
Source: WIREX MLS,MLS#: 2010413 Originating MLS: South Central Wisconsin MLS
Originating MLS: South Central Wisconsin MLS
Tour with a local agent
Facts & features
Interior
Bedrooms & bathrooms
- Bedrooms: 4
- Bathrooms: 4
- Full bathrooms: 3
- 1/2 bathrooms: 1
- Main level bedrooms: 1
Primary bedroom
- Level: Main
- Area: 306
- Dimensions: 18 x 17
Bedroom 2
- Level: Upper
- Area: 132
- Dimensions: 12 x 11
Bedroom 3
- Level: Upper
- Area: 168
- Dimensions: 12 x 14
Bedroom 4
- Level: Upper
- Area: 110
- Dimensions: 11 x 10
Bathroom
- Features: At least 1 Tub, Master Bedroom Bath: Full, Master Bedroom Bath, Master Bedroom Bath: Walk-In Shower
Dining room
- Level: Main
- Area: 165
- Dimensions: 11 x 15
Family room
- Level: Main
- Area: 252
- Dimensions: 18 x 14
Kitchen
- Level: Main
- Area: 198
- Dimensions: 18 x 11
Living room
- Level: Main
- Area: 441
- Dimensions: 21 x 21
Heating
- Natural Gas, Forced Air
Cooling
- Central Air
Appliances
- Included: Range/Oven, Refrigerator, Dishwasher, Microwave, Freezer, Disposal, Washer, Dryer
Features
- Walk-In Closet(s), High Speed Internet, Breakfast Bar, Pantry
- Flooring: Wood or Sim.Wood Floors
- Basement: Full,Exposed,Full Size Windows,Walk-Out Access,Partially Finished,Concrete
Interior area
- Total structure area: 3,387
- Total interior livable area: 3,387 sqft
- Finished area above ground: 2,375
- Finished area below ground: 1,012
Video & virtual tour
Property
Parking
- Total spaces: 5
- Parking features: Tandem, Heated Garage, Garage Door Opener, 4 Car
- Garage spaces: 5
Features
- Levels: Two
- Stories: 2
- Patio & porch: Deck
- Has spa: Yes
- Spa features: Private
Lot
- Size: 0.84 Acres
- Features: Wooded
Details
- Parcel number: 010018800000
- Zoning: Res
- Other equipment: Air exchanger
Construction
Type & style
- Home type: SingleFamily
- Architectural style: Prairie/Craftsman
- Property subtype: Single Family Residence
Materials
- Vinyl Siding
Condition
- 21+ Years
- New construction: No
- Year built: 1991
Utilities & green energy
- Sewer: Septic Tank, Mound Septic
- Water: Well
Community & HOA
Location
- Region: Reedsburg
- Municipality: Excelsior
Financial & listing details
- Price per square foot: $177/sqft
- Tax assessed value: $606,900
- Annual tax amount: $7,145
- Date on market: 10/9/2025
- Inclusions: Refrigerator, Dishwasher, Stove/Range, Microwave, Washer, Dryer + Folding Board, Kitchen Wine Fridge, Window Treatments. Hot Tub, Patio Furniture.
Estimated market value
$590,000
$561,000 - $620,000
$2,510/mo
Price history
Price history
| Date | Event | Price |
|---|---|---|
| 1/15/2026 | Price change | $599,900-6.3%$177/sqft |
Source: | ||
| 11/11/2025 | Price change | $639,900-1.5%$189/sqft |
Source: | ||
| 10/9/2025 | Listed for sale | $649,900+1.6%$192/sqft |
Source: | ||
| 8/14/2025 | Listing removed | $639,900$189/sqft |
Source: | ||
| 8/7/2025 | Price change | $639,900-1.5%$189/sqft |
Source: | ||
Public tax history
Public tax history
Tax history is unavailable.BuyAbility℠ payment
Est. payment
$3,647/mo
Principal & interest
$2807
Property taxes
$630
Home insurance
$210
Climate risks
Neighborhood: 53959
Nearby schools
GreatSchools rating
- NAPineview Elementary SchoolGrades: PK-2Distance: 2.2 mi
- 6/10Webb Middle SchoolGrades: 6-8Distance: 3.2 mi
- 5/10Reedsburg Area High SchoolGrades: 9-12Distance: 3.8 mi
Schools provided by the listing agent
- Middle: Webb
- High: Reedsburg Area
- District: Reedsburg
Source: WIREX MLS. This data may not be complete. We recommend contacting the local school district to confirm school assignments for this home.
- Loading
- Loading
