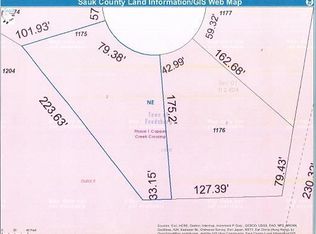Closed
$479,900
S2601 Copper Court, Reedsburg, WI 53959
3beds
2,232sqft
Single Family Residence
Built in 2025
0.54 Acres Lot
$499,500 Zestimate®
$215/sqft
$2,642 Estimated rent
Home value
$499,500
Estimated sales range
Not available
$2,642/mo
Zestimate® history
Loading...
Owner options
Explore your selling options
What's special
Offer/Bump. This home is strategically positioned to offer passive solar based on Sun's seasonal position. The 8' overhang with an 8' concrete patio faces west. Primary suite boasts state of the art shower & soaking tub. All high end stainless kitchen appliances. Super strong and efficient ICF (Insulated Concrete Form) construction. Walls and foundation are rebar reinforced concrete insulated on both sides. Heat is in-floor radiant, and AC is via ductless Mini-Split heat pump units. Due to the ICF construction and the Heat Pump HVAC, this house is very air-tight and efficient. Air re-circulation and ventilation are handled with an ERV (Energy Recovery Ventilator) assuring fresh air circulation that you control. Don't miss out!
Zillow last checked: 8 hours ago
Listing updated: June 20, 2025 at 08:31pm
Listed by:
Ronda Telvick Pref:608-963-4252,
EXP Realty, LLC
Bought with:
Beth M Deforge
Source: WIREX MLS,MLS#: 1998160 Originating MLS: South Central Wisconsin MLS
Originating MLS: South Central Wisconsin MLS
Facts & features
Interior
Bedrooms & bathrooms
- Bedrooms: 3
- Bathrooms: 3
- Full bathrooms: 2
- 1/2 bathrooms: 1
- Main level bedrooms: 3
Primary bedroom
- Level: Main
- Area: 240
- Dimensions: 16 x 15
Bedroom 2
- Level: Main
- Area: 132
- Dimensions: 12 x 11
Bedroom 3
- Level: Main
- Area: 132
- Dimensions: 12 x 11
Bathroom
- Features: At least 1 Tub, Master Bedroom Bath: Full, Master Bedroom Bath, Master Bedroom Bath: Walk-In Shower, Master Bedroom Bath: Tub/No Shower
Kitchen
- Level: Main
- Area: 135
- Dimensions: 9 x 15
Living room
- Level: Main
- Area: 704
- Dimensions: 44 x 16
Heating
- Natural Gas, Electric, In-floor, Multiple Units, Wall Furnace
Cooling
- Whole House Fan, Multi Units
Appliances
- Included: Range/Oven, Refrigerator, Dishwasher, Disposal, Washer, Dryer, Water Softener
Features
- Walk-In Closet(s), Pantry
- Basement: None / Slab
Interior area
- Total structure area: 2,232
- Total interior livable area: 2,232 sqft
- Finished area above ground: 2,232
- Finished area below ground: 0
Property
Parking
- Total spaces: 3
- Parking features: 3 Car, Attached, Heated Garage, Garage Door Opener
- Attached garage spaces: 3
Features
- Levels: One
- Stories: 1
- Patio & porch: Patio
Lot
- Size: 0.54 Acres
Details
- Parcel number: 030117400000
- Zoning: Res
- Special conditions: Arms Length
- Other equipment: Air Purifier, Air exchanger
Construction
Type & style
- Home type: SingleFamily
- Architectural style: Ranch
- Property subtype: Single Family Residence
Condition
- 0-5 Years,New Construction
- New construction: No
- Year built: 2025
Utilities & green energy
- Sewer: Septic Tank
- Water: Well
Community & neighborhood
Location
- Region: Reedsburg
- Subdivision: Copper Creek Crossing
- Municipality: Reedsburg
Price history
| Date | Event | Price |
|---|---|---|
| 6/20/2025 | Sold | $479,900$215/sqft |
Source: | ||
| 6/16/2025 | Pending sale | $479,900$215/sqft |
Source: | ||
| 4/24/2025 | Listed for sale | $479,900$215/sqft |
Source: | ||
Public tax history
Tax history is unavailable.
Neighborhood: 53959
Nearby schools
GreatSchools rating
- NAPineview Elementary SchoolGrades: PK-2Distance: 1.6 mi
- 6/10Webb Middle SchoolGrades: 6-8Distance: 2.5 mi
- 5/10Reedsburg Area High SchoolGrades: 9-12Distance: 3.5 mi
Schools provided by the listing agent
- Middle: Webb
- High: Reedsburg Area
- District: Reedsburg
Source: WIREX MLS. This data may not be complete. We recommend contacting the local school district to confirm school assignments for this home.

Get pre-qualified for a loan
At Zillow Home Loans, we can pre-qualify you in as little as 5 minutes with no impact to your credit score.An equal housing lender. NMLS #10287.
