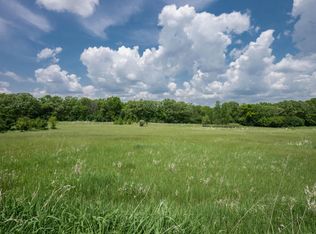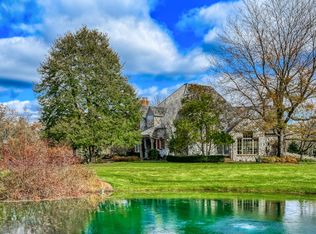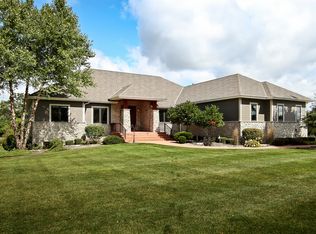Custom built executive's home located in serene Sutton Ridge Subdivision. No shortage of custom features! Enjoy mornings in the gourmet kitchen w/ granite tops, breakfast bar, SS appliances & doors to the upper deck overlooking yard. Main features a guest suite, den, formal dining room & laundry. Master suite features a WIC & cozy seating nook w/gas FP. Beautiful bath with wood look tile, dual vanities, gorgeous soaking tub, walk-in shower & large WIC. Game room on upper level could also be the 6th bedroom. Huge LL rec room, theater, wet bar, putting green/fitness room & screen porch! Tons of garage space with a 4 car attached garage and heated 3 car detached garage with a room above. Natural park like setting w/convenience to Hwy.18. Tons of updates throughout!
This property is off market, which means it's not currently listed for sale or rent on Zillow. This may be different from what's available on other websites or public sources.


