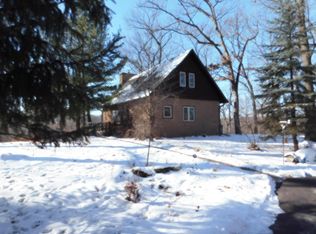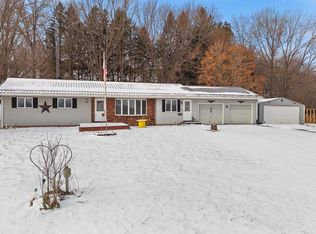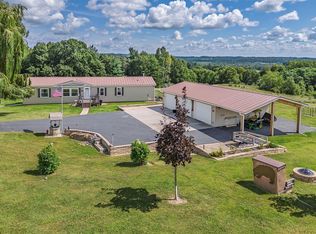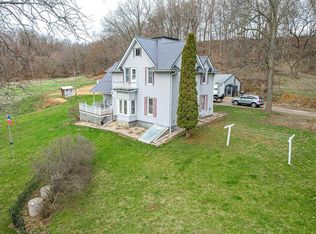In the scenic Driftless Region, this 3BR, 1.5BA home sits on 1.55 acres tucked between rolling hills & valleys. Features include a large addition w/ walk-out lower level, tuck-under garage, geothermal heat & updated electrical. Great setup for a school, home baking or sewing business. Cool storage area perfect for canning & food preservation. Semi trailer stays for extra storage. Outside you'll find a 100x60 pole shed w/ gravel floor & electric, a large machine shop (half cement/half dirt). Additions added around 2010 - Some older outbuildings need TLC but offer added potential. Plenty of space for hobbies, equipment, or home-based work.
Contingent
$299,999
S1664 Farra Road, La Valle, WI 53941
3beds
3,204sqft
Est.:
Single Family Residence
Built in 1914
1.55 Acres Lot
$297,500 Zestimate®
$94/sqft
$-- HOA
What's special
Large machine shopWalk-out lower levelRolling hills and valleysLarge additionGeothermal heatOlder outbuildingsCool storage area
- 189 days |
- 35 |
- 0 |
Zillow last checked: 8 hours ago
Listing updated: January 22, 2026 at 07:56am
Listed by:
Sally Luehman Off:608-254-9488,
RE/MAX RealPros
Source: WIREX MLS,MLS#: 2005327 Originating MLS: South Central Wisconsin MLS
Originating MLS: South Central Wisconsin MLS
Facts & features
Interior
Bedrooms & bathrooms
- Bedrooms: 3
- Bathrooms: 2
- Full bathrooms: 1
- 1/2 bathrooms: 1
Rooms
- Room types: Great Room
Primary bedroom
- Level: Upper
- Area: 156
- Dimensions: 13 x 12
Bedroom 2
- Level: Upper
- Area: 100
- Dimensions: 10 x 10
Bedroom 3
- Level: Upper
- Area: 144
- Dimensions: 12 x 12
Bathroom
- Features: No Master Bedroom Bath
Dining room
- Level: Main
- Area: 156
- Dimensions: 13 x 12
Family room
- Level: Main
- Area: 156
- Dimensions: 13 x 12
Kitchen
- Level: Main
- Area: 156
- Dimensions: 13 x 12
Living room
- Level: Main
- Area: 483
- Dimensions: 23 x 21
Heating
- Propane, Other, Forced Air, In-floor, Geothermal, Zoned, Multiple Units
Cooling
- Central Air, Geothermal, Multi Units
Appliances
- Included: Range/Oven, Refrigerator, Microwave
Features
- Walk-In Closet(s), High Speed Internet, Pantry
- Flooring: Wood or Sim.Wood Floors
- Basement: Partial,Walk-Out Access,Concrete
Interior area
- Total structure area: 3,204
- Total interior livable area: 3,204 sqft
- Finished area above ground: 3,204
- Finished area below ground: 0
Property
Parking
- Total spaces: 2
- Parking features: 3 Car, Attached, Built-in under Home, Garage
- Attached garage spaces: 2
Features
- Levels: One and One Half
- Stories: 1
- Patio & porch: Deck
Lot
- Size: 1.55 Acres
- Features: Wooded, Horse Allowed
Details
- Additional structures: Outbuilding, Machine Shed, Storage, Pole Building
- Parcel number: 044046500000
- Zoning: Res
- Horses can be raised: Yes
Construction
Type & style
- Home type: SingleFamily
- Architectural style: Farmhouse/National Folk
- Property subtype: Single Family Residence
Materials
- Vinyl Siding
Condition
- 21+ Years
- New construction: No
- Year built: 1914
Utilities & green energy
- Sewer: Septic Tank
- Water: Well, Shared Well
Community & HOA
Location
- Region: La Valle
- Municipality: Woodland
Financial & listing details
- Price per square foot: $94/sqft
- Tax assessed value: $195,100
- Annual tax amount: $3,240
- Date on market: 7/27/2025
- Inclusions: 2 Refrigerators, Stove, Microwave
Estimated market value
$297,500
$283,000 - $312,000
$2,527/mo
Price history
Price history
| Date | Event | Price |
|---|---|---|
| 11/30/2025 | Contingent | $299,999$94/sqft |
Source: | ||
| 9/11/2025 | Price change | $299,999-7.7%$94/sqft |
Source: | ||
| 7/27/2025 | Listed for sale | $324,999$101/sqft |
Source: | ||
| 7/26/2025 | Listing removed | $324,999$101/sqft |
Source: | ||
| 5/1/2025 | Price change | $324,999-13.3%$101/sqft |
Source: | ||
Public tax history
Public tax history
| Year | Property taxes | Tax assessment |
|---|---|---|
| 2024 | $3,240 +18.9% | $195,100 |
| 2023 | $2,724 +3.4% | $195,100 |
| 2022 | $2,635 -0.7% | $195,100 |
Find assessor info on the county website
BuyAbility℠ payment
Est. payment
$1,583/mo
Principal & interest
$1163
Property taxes
$315
Home insurance
$105
Climate risks
Neighborhood: 53941
Nearby schools
GreatSchools rating
- 3/10Wonewoc-Center Elementary SchoolGrades: PK-5Distance: 5.3 mi
- 3/10Wonewoc-Center Junior High SchoolGrades: 6-8Distance: 5.3 mi
- 5/10Wonewoc-Center High SchoolGrades: 9-12Distance: 5.3 mi
Schools provided by the listing agent
- Elementary: Wonewoc
- Middle: Wonewoc
- High: Wonewoc
- District: Wonewoc-Union Center
Source: WIREX MLS. This data may not be complete. We recommend contacting the local school district to confirm school assignments for this home.
- Loading



