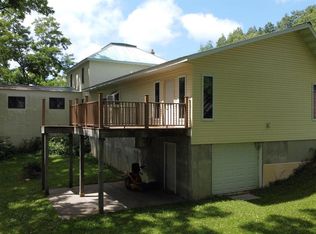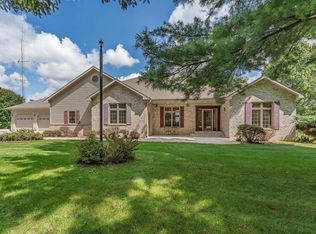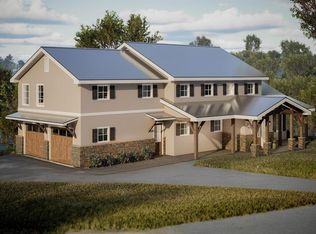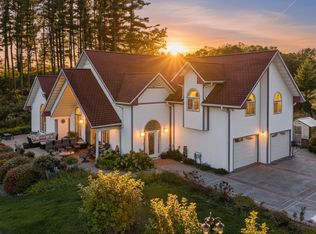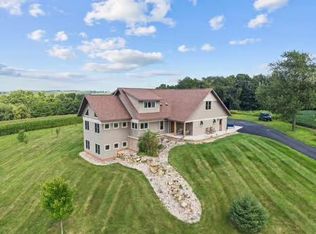Imagine a place where all the noise disappears! Nestled on 60 acres this home has been cherished by only one family. Step inside & you?re greeted by warm wood floors & the charm of log accents. A spacious kitchen w/loads of counter & cabinet space opens to the dining room where memories are shared. A sunken living room w/deck access & pond views. The main level offers 2 bedrooms w/bath access, a beautiful sun room & convenient laundry facilities. The upper level is dedicated to the extraordinary primary suite. Fully finished lower level offers a space that adapts to your needs?recreation, relaxation whatever you need. Outside is like a fairytale. 3.5 acre stocked pond and trails to follow into the magic forest with surprises at every turn. Leave behind the rush of everyday life.
Active
$1,488,000
S1555 Farra Road, La Valle, WI 53941
3beds
4,810sqft
Est.:
Single Family Residence
Built in 1990
60 Acres Lot
$1,421,700 Zestimate®
$309/sqft
$-- HOA
What's special
- 198 days |
- 865 |
- 25 |
Zillow last checked: 8 hours ago
Listing updated: February 02, 2026 at 12:12am
Listed by:
Julie Alibrando Julie@JulieSells.com,
RE/MAX Preferred
Source: WIREX MLS,MLS#: 2004819 Originating MLS: South Central Wisconsin MLS
Originating MLS: South Central Wisconsin MLS
Tour with a local agent
Facts & features
Interior
Bedrooms & bathrooms
- Bedrooms: 3
- Bathrooms: 4
- Full bathrooms: 4
- Main level bedrooms: 2
Rooms
- Room types: Great Room
Primary bedroom
- Level: Upper
- Area: 168
- Dimensions: 14 x 12
Bedroom 2
- Level: Main
- Area: 120
- Dimensions: 12 x 10
Bedroom 3
- Level: Main
- Area: 154
- Dimensions: 14 x 11
Bathroom
- Features: Whirlpool, At least 1 Tub, Master Bedroom Bath: Full, Master Bedroom Bath, Master Bedroom Bath: Walk-In Shower, Master Bedroom Bath: Tub/No Shower
Dining room
- Level: Main
- Area: 289
- Dimensions: 17 x 17
Family room
- Level: Lower
- Area: 648
- Dimensions: 27 x 24
Kitchen
- Level: Main
- Area: 110
- Dimensions: 11 x 10
Living room
- Level: Main
- Area: 696
- Dimensions: 29 x 24
Office
- Level: Main
- Area: 150
- Dimensions: 15 x 10
Heating
- Propane, Forced Air
Cooling
- Central Air
Appliances
- Included: Range/Oven, Refrigerator, Dishwasher, Microwave, Washer, Dryer
Features
- Cathedral/vaulted ceiling, High Speed Internet, Breakfast Bar, Pantry
- Flooring: Wood or Sim.Wood Floors
- Windows: Skylight(s)
- Basement: Full,Exposed,Full Size Windows,Walk-Out Access,Finished,8'+ Ceiling,Concrete
Interior area
- Total structure area: 4,810
- Total interior livable area: 4,810 sqft
- Finished area above ground: 3,565
- Finished area below ground: 1,245
Video & virtual tour
Property
Parking
- Total spaces: 10
- Parking features: Detached, Heated Garage, Garage Door Opener, 4 Car, Garage
- Garage spaces: 10
Features
- Levels: One and One Half
- Stories: 1
- Patio & porch: Deck
- Has spa: Yes
- Spa features: Bath
- Waterfront features: Pond
Lot
- Size: 60 Acres
- Features: Horse Allowed
Details
- Additional structures: Storage, Gazebo
- Parcel number: Multiple
- Zoning: AG
- Horses can be raised: Yes
Construction
Type & style
- Home type: SingleFamily
- Architectural style: Prairie/Craftsman
- Property subtype: Single Family Residence
Materials
- Wood Siding
Condition
- 21+ Years
- New construction: No
- Year built: 1990
Utilities & green energy
- Sewer: Septic Tank
- Water: Well
Community & HOA
Community
- Subdivision: Na
Location
- Region: La Valle
- Municipality: Woodland
Financial & listing details
- Price per square foot: $309/sqft
- Tax assessed value: $438,900
- Annual tax amount: $7,842
- Date on market: 7/21/2025
- Inclusions: Appliances, Freestanding Stove/Heater In 3-Season Room. Furniture & Furnishings Other Than Items Excluded (Please Ask For List) *some Items For Sale*
- Exclusions: Personal Items & Some Decorative Items. Ask For List Of Items Not Included. **some Items For Sale--Ask For List**
Estimated market value
$1,421,700
$1.35M - $1.49M
$3,459/mo
Price history
Price history
| Date | Event | Price |
|---|---|---|
| 7/21/2025 | Listed for sale | $1,488,000-0.8%$309/sqft |
Source: | ||
| 7/16/2025 | Listing removed | $1,500,000$312/sqft |
Source: | ||
| 7/14/2025 | Listed for sale | $1,500,000$312/sqft |
Source: | ||
| 1/8/2025 | Pending sale | $1,500,000$312/sqft |
Source: | ||
| 10/29/2024 | Contingent | $1,500,000$312/sqft |
Source: | ||
Public tax history
Public tax history
| Year | Property taxes | Tax assessment |
|---|---|---|
| 2024 | $6,612 +9.6% | $394,000 +0.1% |
| 2023 | $6,035 +3.8% | $393,600 -0.1% |
| 2022 | $5,812 -1.9% | $394,100 -0.1% |
Find assessor info on the county website
BuyAbility℠ payment
Est. payment
$7,853/mo
Principal & interest
$5770
Property taxes
$1562
Home insurance
$521
Climate risks
Neighborhood: 53941
Nearby schools
GreatSchools rating
- 3/10Wonewoc-Center Elementary SchoolGrades: PK-5Distance: 5.1 mi
- 3/10Wonewoc-Center Junior High SchoolGrades: 6-8Distance: 5.1 mi
- 5/10Wonewoc-Center High SchoolGrades: 9-12Distance: 5.1 mi
Schools provided by the listing agent
- Elementary: Wonewoc
- Middle: Wonewoc
- High: Wonewoc
- District: Wonewoc-Union Center
Source: WIREX MLS. This data may not be complete. We recommend contacting the local school district to confirm school assignments for this home.
- Loading
- Loading
