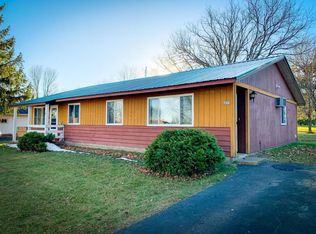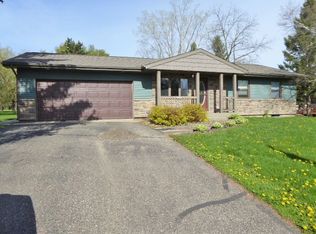Closed
$322,500
S141 Golfview Dr, Spring Valley, WI 54767
4beds
2,488sqft
Single Family Residence
Built in 1981
0.53 Acres Lot
$342,300 Zestimate®
$130/sqft
$2,191 Estimated rent
Home value
$342,300
$257,000 - $455,000
$2,191/mo
Zestimate® history
Loading...
Owner options
Explore your selling options
What's special
Discover this great home located right on the 5th tee box of Spring Valley Golf Course, offering a perfect blend of comfort and style, ideal for both relaxation and entertainment. Step into the spacious living room, where large windows flood the space with natural light, providing views of the golf course. The kitchen has an abundance of cabinets for all your storage needs.
The large owner’s bedroom has double closets for ample wardrobe space. The walk-through bathroom includes a double vanity, ensuring convenience. The split entry design features a large landing area, offering a welcoming entrance to the home. Outdoor living is at its finest with an oversized deck, perfect for gatherings, and a huge yard with picturesque views of the golf course.
The lower level offers a large family room that provides a great space for recreation or relaxation, complete with a 3/4 bath for added convenience. With tons of storage throughout the home, you’ll never have to worry about running out of space. This property combines comfort, functionality, and a prime location, making it the perfect place to call home. Don’t miss out on the opportunity to own this exceptional home on the Spring Valley Golf Course!
Zillow last checked: 8 hours ago
Listing updated: September 11, 2025 at 10:26pm
Listed by:
Angela Fesenmaier 952-567-9614,
Realty ONE Group SIMPLIFIED
Bought with:
Terry K. McKay, GRI
RE/MAX Synergy
Source: NorthstarMLS as distributed by MLS GRID,MLS#: 6525140
Facts & features
Interior
Bedrooms & bathrooms
- Bedrooms: 4
- Bathrooms: 2
- Full bathrooms: 1
- 3/4 bathrooms: 1
Bedroom 1
- Level: Upper
- Area: 180 Square Feet
- Dimensions: 12x15
Bedroom 2
- Level: Upper
- Area: 150 Square Feet
- Dimensions: 10x15
Bedroom 3
- Level: Lower
- Area: 180 Square Feet
- Dimensions: 12x15
Bedroom 4
- Level: Lower
- Area: 144 Square Feet
- Dimensions: 12x12
Dining room
- Level: Upper
- Area: 132 Square Feet
- Dimensions: 11x12
Family room
- Level: Lower
- Area: 234 Square Feet
- Dimensions: 13x18
Flex room
- Level: Lower
- Area: 108 Square Feet
- Dimensions: 9x12
Foyer
- Level: Main
- Area: 72 Square Feet
- Dimensions: 8x9
Kitchen
- Level: Upper
- Area: 132 Square Feet
- Dimensions: 11x12
Living room
- Level: Upper
- Area: 286 Square Feet
- Dimensions: 13x22
Heating
- Forced Air
Cooling
- Central Air
Appliances
- Included: Dishwasher, Dryer, Microwave, Range, Refrigerator, Washer
Features
- Basement: Finished,Full
- Number of fireplaces: 1
- Fireplace features: Family Room
Interior area
- Total structure area: 2,488
- Total interior livable area: 2,488 sqft
- Finished area above ground: 1,244
- Finished area below ground: 1,140
Property
Parking
- Total spaces: 2
- Parking features: Attached
- Attached garage spaces: 2
Accessibility
- Accessibility features: None
Features
- Levels: Multi/Split
- Patio & porch: Deck
Lot
- Size: 0.53 Acres
- Features: On Golf Course
Details
- Foundation area: 1200
- Parcel number: 181010760800
- Zoning description: Residential-Single Family
Construction
Type & style
- Home type: SingleFamily
- Property subtype: Single Family Residence
Materials
- Fiber Board
- Roof: Age Over 8 Years
Condition
- Age of Property: 44
- New construction: No
- Year built: 1981
Utilities & green energy
- Electric: Circuit Breakers
- Gas: Electric
- Sewer: City Sewer/Connected
- Water: City Water/Connected
Community & neighborhood
Location
- Region: Spring Valley
- Subdivision: Valley View Add
HOA & financial
HOA
- Has HOA: No
Price history
| Date | Event | Price |
|---|---|---|
| 9/9/2024 | Sold | $322,500+0.8%$130/sqft |
Source: | ||
| 9/8/2024 | Pending sale | $320,000$129/sqft |
Source: | ||
| 8/14/2024 | Contingent | $320,000$129/sqft |
Source: | ||
| 8/9/2024 | Listed for sale | $320,000$129/sqft |
Source: | ||
| 8/5/2024 | Contingent | $320,000$129/sqft |
Source: | ||
Public tax history
| Year | Property taxes | Tax assessment |
|---|---|---|
| 2024 | $3,585 +23.2% | $265,600 +95.3% |
| 2023 | $2,911 -6.9% | $136,000 |
| 2022 | $3,125 -9.2% | $136,000 |
Find assessor info on the county website
Neighborhood: 54767
Nearby schools
GreatSchools rating
- 8/10Spring Valley Elementary SchoolGrades: PK-5Distance: 1.3 mi
- 8/10Spring Valley Middle SchoolGrades: 6-8Distance: 1.3 mi
- 6/10Spring Valley High SchoolGrades: 9-12Distance: 1.3 mi

Get pre-qualified for a loan
At Zillow Home Loans, we can pre-qualify you in as little as 5 minutes with no impact to your credit score.An equal housing lender. NMLS #10287.
Sell for more on Zillow
Get a free Zillow Showcase℠ listing and you could sell for .
$342,300
2% more+ $6,846
With Zillow Showcase(estimated)
$349,146
